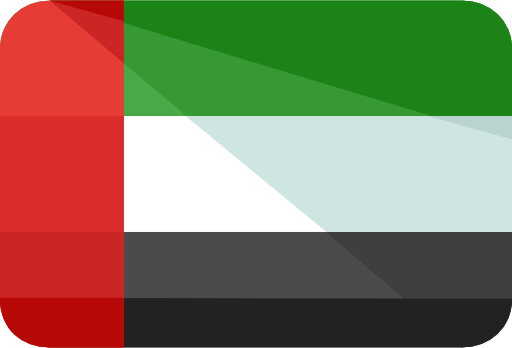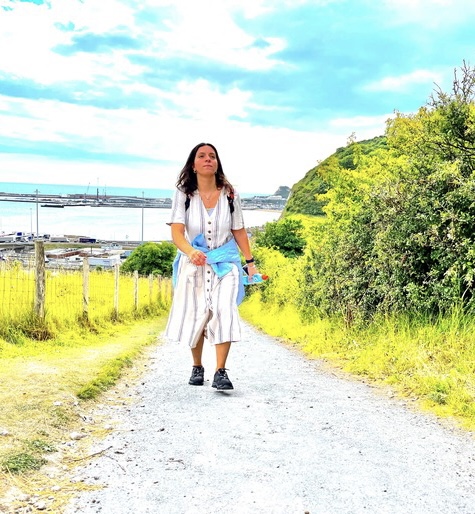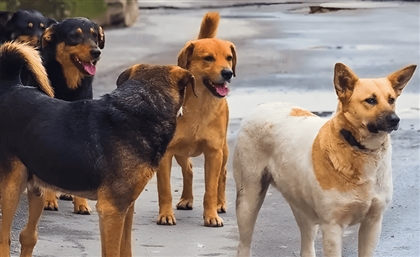Desert X AlUla Visitor Center Redesigned by Portugal-Based KWY.studio
This simple white square structure is thoughtfully placed at the end of the Hidden Canyon amidst unrefined rock beds.

KWY.studio, a multidisciplinary platform based in Portugal, has designed the Desert X AlUla Visitor Centre in Saudi Arabia’s ancient AlUla desert for the third consecutive time. Inaugurally designed in 2020, then again in 2022, the designers have once more retained the structure’s core simple identity in 2024.

“Unlike its predecessors, the secluded location of the 2024 edition offers more internalised views, fostering an intimate connection with the immediate surroundings,” Ricardo Gomes, Architect & Co-founder of KWY.studio, tells SceneHome.

Desert X AlUla is a biannually recurring temporary exhibition produced by The Desert Biennial, a not-for-profit charitable organisation based in California. This organisation is dedicated to creating international contemporary art exhibitions that activate desert locations.

Nestled in what might seem like the middle of nowhere, at the end of a narrow canyon, the new design’s axiality, position and spatial organisation are significantly affected by site to provide uninterrupted scenic views toward the West, creating a stark contrast with the canyon walls to the North, East and South.

Emerging in pristine white, the entrance vestibule draws you inward with its prismatic allure, leading you into a tiled courtyard crowned by a circular aperture above. Unfolding on the other side is a mirrored vestibule framing a panoramic view of the surrounding majestic mountains.

At the heart of the building lies an open-to-the-sky courtyard, angled to frame views of the surrounding brown, stony landscape. This central space is seamlessly integrated with all the building's functions, connecting to generously shaded vestibules on both the East and West.

The courtyard's rotation establishes natural pathways to the building's primary functions, situated to the North and South: a café, a shop, and an events room. With all spaces clearly structured around the central courtyard, visitors can easily grasp the building’s layout, making the flow and sequence inside the Visitor Center feel natural and intuitive.

📸KWY.Studio
- Previous Article Italian-Palestinian Duo No Input Debuts Eponymous Electro EP
- Next Article Travel Across History on Egypt's Most Iconic Bridges
Trending This Week
-
Dec 12, 2025



























