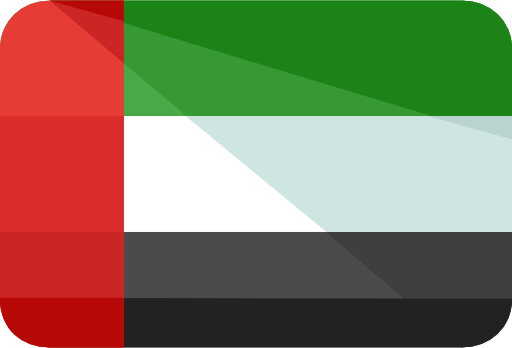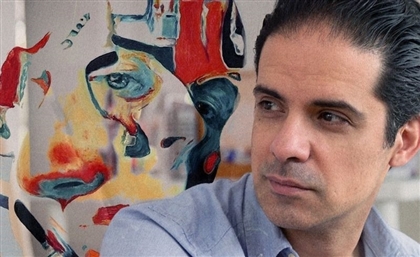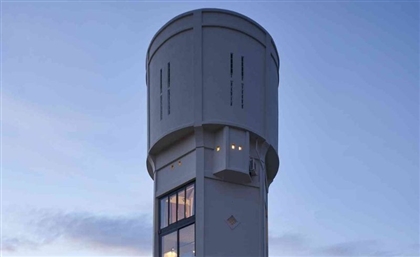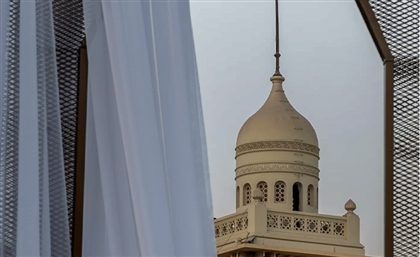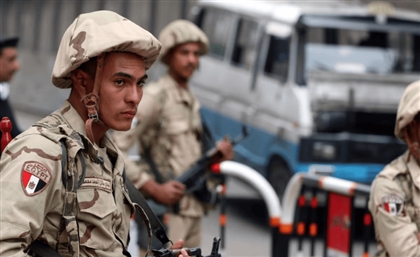The Seamless & Sustainable Design of Wadi Sabarah Lodge
An example of eco-conscious design that has thought and intention, and a serene experience along Marsa Alam’s coast.

What will it take for sustainable design to be widespread in Egypt? Our collective desire to preserve the environment, or the mind blowing fact that it saves money? Or perhaps we just need something a little more attractive, like this five-star lodge in Marsa Alam. Karm Architecture Lab (KAL) designed it to both look good and feel good. In doing so, KAL has been keeping the hope of sustainable building in Egypt alive.
 On land that was once under the sea, Wadi Sabarah Lodge was built from the ground up using reclaimed fossilised limestone sourced from construction sites. Wandering through its arcades, and even in the rooms, you might find pieces of land on the walls that are millions of years old.
On land that was once under the sea, Wadi Sabarah Lodge was built from the ground up using reclaimed fossilised limestone sourced from construction sites. Wandering through its arcades, and even in the rooms, you might find pieces of land on the walls that are millions of years old.
 Karm Solar, the company specialising in solar panels, is the mother company of a variety of sustainable endeavours, including Karm Build and Karm Architecture Lab, which was co-founded by Karim El Kafrawi. Named after a village in Sinai, Karm Solar’s work focuses on preserving the world they’ve inherited.
Karm Solar, the company specialising in solar panels, is the mother company of a variety of sustainable endeavours, including Karm Build and Karm Architecture Lab, which was co-founded by Karim El Kafrawi. Named after a village in Sinai, Karm Solar’s work focuses on preserving the world they’ve inherited.
 “Wadi Sabarah had a long history before we got involved,” El Kafrawi tells #SceneHome. The contractor that KAL worked with, who was from Aswan, was experienced with limestone, and used that experience to build village-like structures. “Those are the small units which you can tell are part of the hotel’s view today.”
“Wadi Sabarah had a long history before we got involved,” El Kafrawi tells #SceneHome. The contractor that KAL worked with, who was from Aswan, was experienced with limestone, and used that experience to build village-like structures. “Those are the small units which you can tell are part of the hotel’s view today.”

Later on, the main building got a reinforced concrete skeleton. “The owner brought us on to work on the existing skeleton and create additional wings,” El Kafrawi continues. “Instead of a traditional eco-lodge, he wanted something in between an eco-lodge and a conventional hotel. We wanted to do that within the realm of sustainability.”
Despite having countless layers surrounding it, turning it into a temple complex, the main building has a distinct lightness to it. “We managed to do some great integration with a massive terrace structure around the perimeter of the main facade, it also helped deal with some of the climate responsive issues.”

“If you’re coming down the highway, the lodge has quite the presence,” El Kafrawi says, describing the main facade which - according to him - looks like an unusual, urbanist, temple-like structure. “To respond sensitively to the site, it had to be climate responsive, reduce energy needs and provide a holistic experience.”
KAL’s approach focused on three main strategies. First, they gave the land and its context due thought, as opposed to approaching it indifferently which would result in a common Red Sea visual: exuberant and luxurious stays which unfortunately look invasive, architecturally speaking. Instead, the lodge sits calmly on an undisturbed plateau and in turn the valley gives it an alluring hug. In terms of sensitivity to site conditions, KAL needed walls.

“We used the wing in one of the buildings to connect to the smaller units. It’s a layered wall, and when looked at from afar, it establishes the hotel’s experience, intentionally aligned to hug the pool,” El Kafrawi says. Then came the means of connecting the built environment and making it feel whole to complement the walls.
“The second design solution was using layers of arcades to create a cocoon-like experience that feels cool despite being outdoors,” El Kafrawi explains. “Passageways are usually only means to get to rooms, but we wanted them to be part of the experience.” In Marsa Alam, you can’t simply walk from the restaurant to the room. Therefore the lodge was built to provide shelter throughout.
 The area used for rooms has a smaller footprint in comparison to the balconies, terraces and passageways that enhance the experience. They protect the room from external heat, allow cold air through and set the tempo of the lodge.
The area used for rooms has a smaller footprint in comparison to the balconies, terraces and passageways that enhance the experience. They protect the room from external heat, allow cold air through and set the tempo of the lodge.
 “It’s all connected. When you’re walking through the backside, it’s connected to the courtyard and arcades are oriented to let air through,” El Kafrawi continues. “People experiencing the space and the natural view don’t want to feel hot, they want to feel breezy.”
“It’s all connected. When you’re walking through the backside, it’s connected to the courtyard and arcades are oriented to let air through,” El Kafrawi continues. “People experiencing the space and the natural view don’t want to feel hot, they want to feel breezy.”

Once the lodge became operational, El Kafrawi learned that the efforts put by KAL in alignment with the land owner’s vision were successful, especially when it came to the user experience. “I noticed that what people share on social media often starts from within the bedroom,” he recalls. “It’s cool and dark, almost cave-like. Then, you see the light and move out to catch a glimpse of the view.”
 These takeaways captured the essence of Wadi Sabarah, a building that establishes connection. “You and your habitat are connected to nature. It’s this idea that you can experience everything without necessarily being under the sun.” Brushing your hands against stone walls as you move from darkness to light, sounds like an experience found in temples and ancient mosques, right? Well…
These takeaways captured the essence of Wadi Sabarah, a building that establishes connection. “You and your habitat are connected to nature. It’s this idea that you can experience everything without necessarily being under the sun.” Brushing your hands against stone walls as you move from darkness to light, sounds like an experience found in temples and ancient mosques, right? Well…
 “Admittedly, there are inspirations drawn from two iconic structures,” El Kafrawi says. “The seaside has a vertical structure and there’s an element of it that scales down forming a wall. This was inspired by the Temple of Hatshepsut.” As for the verticality and the dark-to-light choreography, it was derived by none other than the Mosque-Madrassa of Sultan Hassan.
“Admittedly, there are inspirations drawn from two iconic structures,” El Kafrawi says. “The seaside has a vertical structure and there’s an element of it that scales down forming a wall. This was inspired by the Temple of Hatshepsut.” As for the verticality and the dark-to-light choreography, it was derived by none other than the Mosque-Madrassa of Sultan Hassan.

Building this modern-day lodging experience wasn’t an easy task. “The contractor is an expert of material but when he saw the design he thought it was crazy,” El Kafrawi recalls. It wasn’t just the use of fossilised limestone (which at times has shells that still keep their colour in a beautiful declaration of perseverance), it was that it hadn’t been used to build a multi-levelled structure of this type before.
"What I love about the building is that it’s not really about just architecture. It’s a multidisciplinary approach. There’s engineering ingenuity, architectural vision and problem solving,” El Kafrawi says. “We proved to the contractor that building multi-leveled structures using recycled fossilised coral limestone can be done all while relying on his experience to make it even better.”

Wadi Sabarah marries modern techniques with tradition. Architects, engineers and mason workers came together and figured things out as a group. “Architects can envision things but they’re always going to be challenging without the right engineers who build them. That’s the goal we always work towards.”

“Due credit goes to the client, who saw something different from the typically conceived along the Red Sea coast,” El Kafrawi continues. The owner approached the hotel and its entire land alternatively, creating a distinct ethos to it. A botanical garden featuring endangered species was set up nearby the hotel. Not too far from the hotel is ‘The Breathing House’, yet another example of KAL’s sustainable designs. “We’re creating microclimates that feed into each other.”

“The lodge sits on a beautiful plot, we were very fortunate to work with it,” El Kafrawi looks back. “Designing with the site truly in mind is one of the most important objectives for an architect. Be sensitive to what’s there, don’t try to fight it and work with it. You’ll be surprised by the outcome.”
- Previous Article Italian-Palestinian Duo No Input Debuts Eponymous Electro EP
- Next Article Applications Now Open for DIFC’s ‘Art Nights’ Immersive Showcase
Trending This Week
-
Feb 16, 2026



