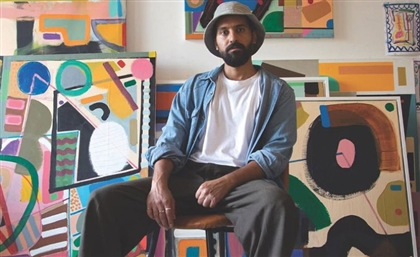Brazilian Starchitect Oscar Niemeyer’s Modernist Legacy in Algeria
From university campuses to a sports arena, Niemeyer’s sweeping concrete curves have shaped Algeria’s modernist vision.

Brazilian architect Oscar Niemeyer, a pioneering force in modern architecture across Latin America, is best known for shaping Brasília, Brazil’s futuristic capital. Yet, his influence extends beyond his homeland, leaving a striking concrete imprint in North Africa. After fleeing to France in 1964 following Brazil’s military coup, Niemeyer found a new canvas in Algeria, where he was invited by President Houari Boumédiène to contribute to the country’s ambitious post-independence development. He designed 12 projects, though only four were completed.
-a3393261-738c-4995-9a99-2d479db74249.jpg)
Between 1969 and 1975, Niemeyer designed two major university campuses, the University of Mentouri in Constantine and the University of Science and Technology Houari Boumédiène, both embodying his signature sweeping curves and bold modernist forms. His work also included La Coupole, a vast sports arena that further cemented his architectural legacy in Algeria. Through these projects, Niemeyer’s vision intertwined with the nation’s socialist aspirations, creating structures that remain vital landmarks in the region’s architectural and cultural landscape.
-f0b3e86a-5e0a-4db5-b141-6a81ed41cd60.jpg)
Mentouri University, Constantine, Algeria (1969 - 1972).
The University of Constantine, now known as the University of Mentouri Constantine, is one of Oscar Niemeyer’s most significant works in Algeria, an academic complex that reflects his mastery of sculptural concrete forms. Located in Constantine, Algeria’s third-largest city, approximately 400 kilometres east of the capital, the university embodies the ambitious possibilities of reinforced concrete at the time.
Niemeyer’s design features sweeping concrete shells that appear to hover above the ground, creating a dynamic interplay between mass and void. Initially conceived as a complex of over 40 buildings, the project was later scaled down to two principal structures. The first, a striking elevated block resting on columns, houses the classrooms and dominates the landscape. The second, a curvilinear pavilion, accommodates the laboratories, its fluid geometry softening the overall composition.
Beyond these two core structures, other elements were integrated into the complex. A grand auditorium, spanning eighty metres, is supported by a vast concrete beam resting over a dome. Additional facilities - including a library, administration buildings, a gymnasium and student residences - were part of the original vision, though some were never realized. Underground connections were also planned to link the buildings, but these too remained unbuilt. Despite these omissions, the university remains a striking testament to Niemeyer’s ability to fuse bold modernism with an almost ethereal sense of movement in concrete.
-150b69eb-b74f-439a-8b08-078836763483.jpg)
University of Science and Technology Houari Boumediene (USTHB), Algeria (1968-1974)
Located in the town of Bab-Ezzouar, just 15 kilometres (9.3 miles) from Algiers, the University of Science and Technology Houari Boumédiène (USTHB) was Algeria’s largest university until 2013. Unlike Niemeyer’s more fluid compositions, its design carries a measured rhythm, favouring structure over flow. Yet, curves remain ever-present, softening edges and replacing rigid right angles with delicate fillets that lend the campus an organic, almost sculptural quality. While not dominated by his signature concrete shells, the campus does feature sweeping roof structures that slide gracefully to the ground, resembling concave waves of concrete.
-97bf3825-7f89-4259-bb51-794a5d79d4c0.jpg)
La Coupole I Olympic sports hall, Algiers, Algeria (1972 -1975)
Designed for the 1975 Mediterranean Games, La Coupole rises like a white concrete spacecraft, seemingly touched down amidst the green fields of Dély Ibrahim. Its rounded form, reminiscent of contemporary sports arenas, carries an otherworldly quality - its smooth, unbroken surface and tunnel-like entrances evoke a futuristic vacuum, drawing visitors into its cavernous interior. The stadium reflects Niemeyer’s ability to merge function with spectacle, crafting a space that feels both monumental and weightless.
-1714d767-21b3-4fb5-9ae2-703bfb5d9863.jpg)
École Nationale Polytechnique d'Architecture et d'Urbanisme, El Harrach, Algeria (1970)
In 1968, Oscar Niemeyer envisioned an architecture school in Algiers, one that would serve as both a creative hub and a space for intellectual exchange. The proposal outlined a vast open workshop, an administrative block, and three auditoriums designed for lectures, hands-on experimentation and conferences.
Simpler and more linear than some of his other projects, the design featured a layout of interconnected rectangular masses, creating a structured yet fluid environment. Niemeyer opted for an economical and understated approach, incorporating internal courtyards that blurred the line between openness and seclusion. Fostering both collaboration and quiet contemplation, the designed setting was meant to shape an environment where architectural thought could flourish.
Photography credit: Jason Oddy
- Previous Article Boba Brand PÀO Collaborates With Tortina On Exclusive Dessert Menu
- Next Article Lege-Cy Finds a New Groove on ‘BGD’
Trending This Week
-
Dec 27, 2025



























