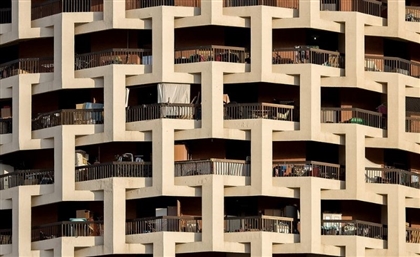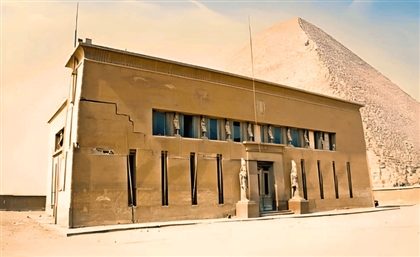Dive Into Bahary’s Oceanic Interiors by Spaces Architects
When the owners of this seafood chain wanted to set up a branch in New Cairo branch, Spaces Architects met their vision of a contemporary nautical dining experience with a titanic, three-story design.

Fish nets, upside down boats and salvaged helms. They’re the kind of decorations you’d expect at most seafood restaurants, but Bahary is not like most seafood restaurants. Instead, Bahary’s New Cairo branch is made up of 2,500 sqms worth of contemporary spaces coated with dynamic oak wood, aptly lit with sleek fixtures and centred by a massive atrium, all designed by Spaces Architects – an architectural design firm founded by interior designer Tamer Al Nazer and architect Mai El Hossiny in 2017. Keeping all the blues to the furniture, their approach to bringing the ocean indoors was subtle, swaying and modern.
-42a71645-60c3-4f43-977a-7cb8bac5f4fe.jpeg)
“They wanted its styling to relate to the ocean and fishing, but not in a cliché way,” Al Nazer tells #SceneHome. “There was an identity that they identified themselves with at the other branch which they didn’t want to abandon, just modernise.” Bringing fine dining to the shrimp, the main façade has glass curtain walls separated by wavy beams that are slightly edgy in their curves, while teak wood frames the dynamic architecture that welcomes guests into this delectably oceanic temple to lobster.
-dd36dec5-810d-4573-b59b-54c4e159823c.jpeg)
Entering on White Calacatta marble, the flooring briefly shifts in the foyer to Silver Portoro with its rich grey veins - a patch of which is occupied by an out-of-place cherry blossom tree. “It was a central point and we wanted to make it seem like an island with an ocean of white surrounding it as the marble gradually faded from dark to light,” El Hossiny explains. “As for the tree, well, it wasn’t initially planned to be there. But it stood out and most visitors enjoyed taking pictures of it.” Proving that, sometimes, it’s the unplanned elements with their out-of-context aesthetics that complete a design.
-d0a7661c-68b5-4828-adb6-612b23c8eee8.jpeg)
Beyond the foyer, an open kitchen displays a fine selection of the day’s catch, while giant sculptures hang from the bright ceiling of the atrium. Swaying in a motion of oceanic grandeur with their rugged curves, it almost looks like a giant aquarium or the belly of a whale. “They were intentionally left open for interpretation, some see a jellyfish and others see shells,” El Hossiny says. “Ultimately, it gives you the feeling of being connected to the ocean.” (As far as we’re concerned, we see patches of a blue whale’s skin).
-ae2ec767-cac7-489f-8718-3bb0b000c23d.jpeg) “Seafood restaurants need intense lighting, so we added rings to go along with pendants and highlights on the walls,” Al Nazer says, pointing at the luminance that ensures that you don’t mistake your Molokhia with shrimp tajin for heaven’s nectar. Aside from the natural light streaming through the enormous atrium, the designers’ choice of sustainable LEDs aptly lit the many spaces of the diner, shifting along with the furniture to make sure things don’t get boring. “When a restaurant is this big, the spaces need to have unique features to make guests feel personally welcomed by the design,” Al Nazer continues. “So we shifted things up from one corner to the next, while maintaining the overall theme.”
“Seafood restaurants need intense lighting, so we added rings to go along with pendants and highlights on the walls,” Al Nazer says, pointing at the luminance that ensures that you don’t mistake your Molokhia with shrimp tajin for heaven’s nectar. Aside from the natural light streaming through the enormous atrium, the designers’ choice of sustainable LEDs aptly lit the many spaces of the diner, shifting along with the furniture to make sure things don’t get boring. “When a restaurant is this big, the spaces need to have unique features to make guests feel personally welcomed by the design,” Al Nazer continues. “So we shifted things up from one corner to the next, while maintaining the overall theme.”
-f400195a-965b-4733-8eaa-531c4c2404b0.jpeg) Each floor has different seating arrangements, the ground level comes with round dining tables while the first level has benches suitable for a casual lobster date. While the third, ah, that’s where all the fun is at. “It has VIP rooms and lounges that are suitable for events and corporate dinners, and are fully equipped with projectors and sound systems,” Al Nazer says.
Each floor has different seating arrangements, the ground level comes with round dining tables while the first level has benches suitable for a casual lobster date. While the third, ah, that’s where all the fun is at. “It has VIP rooms and lounges that are suitable for events and corporate dinners, and are fully equipped with projectors and sound systems,” Al Nazer says.
“They can hold up to 30 people,” El Hossiny adds. “Some adjoined rooms can open up to one another, hosting 60!”
-c8dfae9b-548e-413a-9d32-31ca06149ebc.jpeg) While there weren’t any outdoor seating areas, the designers added terraces wherever they could to increase the variety of dining options. A breath of fresh air can come in handy after munching on a bucket load of Bahary’s clams. With plans to move into their very own new headquarters, Spaces Architects have been mainly focused on projects in the MENA region, Europe and Asia, only recently setting their gaze at the Egyptian market. In Bahary, they delivered a taste of what they have to offer.
While there weren’t any outdoor seating areas, the designers added terraces wherever they could to increase the variety of dining options. A breath of fresh air can come in handy after munching on a bucket load of Bahary’s clams. With plans to move into their very own new headquarters, Spaces Architects have been mainly focused on projects in the MENA region, Europe and Asia, only recently setting their gaze at the Egyptian market. In Bahary, they delivered a taste of what they have to offer.
Photography Credit: Essam Arafa
- Previous Article HOW (NOT) TO GO TO A PING PONG SHOW
- Next Article Price Hikes Underway at Suez Canal Crossing


























