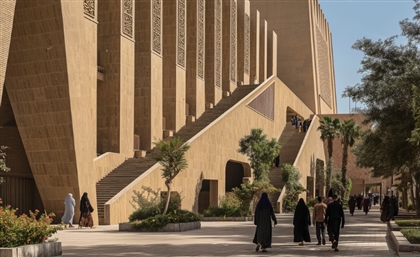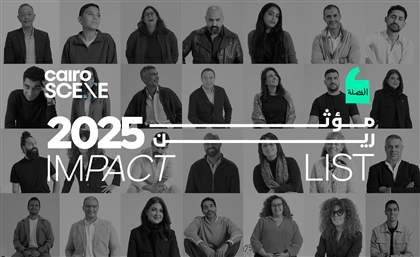Egyptian Designer Hedayat Islam Transforms a Penthouse in London
East meets West in Islam’s Lebanon-inspired design overhaul.

When a family of five moved from Beirut to London and decided to make an untouched penthouse their permanent home, it presented Egyptian interior designer Hedayat Islam - Founder of London-based JAM by Hedayat - an exciting opportunity for a design overhaul.
 “The penthouse was part of a building constructed by the Heron group of architects in 1967 and had remained untouched since the 1970s,” Islam tells SceneHome, having worked on the home’s concept design, layout, finishes and furnishings. “A considerable amount of time was spent conversing with the homeowners to comprehend their lifestyle and wishlist. They wanted an open living and dining space with an attached snug room for their sons, a closed kitchen that comfortably seated the whole family, and a dining space large enough for Middle Eastern serving platters.”
“The penthouse was part of a building constructed by the Heron group of architects in 1967 and had remained untouched since the 1970s,” Islam tells SceneHome, having worked on the home’s concept design, layout, finishes and furnishings. “A considerable amount of time was spent conversing with the homeowners to comprehend their lifestyle and wishlist. They wanted an open living and dining space with an attached snug room for their sons, a closed kitchen that comfortably seated the whole family, and a dining space large enough for Middle Eastern serving platters.”
 Additionally, the owners requested three separate bedrooms for their children, with one bedroom split into two for them, a larger master ensuite housing a work area, a walk-in closet and a bathroom. “To emphasise the wrap-around terrace, maximise ceiling heights and storage space, we aimed to capitalise on the open views, create a personalised and functional space, and honour their Lebanese heritage,” Islam explains.
Additionally, the owners requested three separate bedrooms for their children, with one bedroom split into two for them, a larger master ensuite housing a work area, a walk-in closet and a bathroom. “To emphasise the wrap-around terrace, maximise ceiling heights and storage space, we aimed to capitalise on the open views, create a personalised and functional space, and honour their Lebanese heritage,” Islam explains.
 JAM by Hedayat collaborated with Holland Harvey Architects on the layout of the project’s inception. The penthouse layout was redesigned to suit the needs of a new family. Non-structural walls were removed to reconfigure the zones of the apartment. The entrance was defined as a separate space and the reception became an opening dining and living area.
JAM by Hedayat collaborated with Holland Harvey Architects on the layout of the project’s inception. The penthouse layout was redesigned to suit the needs of a new family. Non-structural walls were removed to reconfigure the zones of the apartment. The entrance was defined as a separate space and the reception became an opening dining and living area.
 Further transformations include the dining room, which was turned into a family snug with an ethanol fireplace connecting it to the reception. Meanwhile, the sauna was converted into an en-suite guest bedroom with a murphy bed, doubling as a study. The previous study was turned into a laundry room, and the master suite was zoned into a sleeping and working area using built-in furniture.
Further transformations include the dining room, which was turned into a family snug with an ethanol fireplace connecting it to the reception. Meanwhile, the sauna was converted into an en-suite guest bedroom with a murphy bed, doubling as a study. The previous study was turned into a laundry room, and the master suite was zoned into a sleeping and working area using built-in furniture.
 “Extensive time was spent with the homeowners to select finishes and furnishings that resonated with them,” Islam recalls. “The finishes were chosen to create an ‘East-meets-West’ design. The entrance floors were covered in Victorian tiles from the London Mosaic Company, and a bespoke metal door inspired by Beirut’s building facades separated the entrance from the rest of the house.”
“Extensive time was spent with the homeowners to select finishes and furnishings that resonated with them,” Islam recalls. “The finishes were chosen to create an ‘East-meets-West’ design. The entrance floors were covered in Victorian tiles from the London Mosaic Company, and a bespoke metal door inspired by Beirut’s building facades separated the entrance from the rest of the house.”
 Chevron-engineered wood from Havwoords Flooring was used to ensure visual continuity between the reception area and the snug room. Bathroom tiles were selected based on the homeowners’ nostalgia for the Middle East, with encaustic-looking tiles featuring intricate patterns. The choice of kitchen backsplash pattern also evokes a traditional Lebanese feel.
Chevron-engineered wood from Havwoords Flooring was used to ensure visual continuity between the reception area and the snug room. Bathroom tiles were selected based on the homeowners’ nostalgia for the Middle East, with encaustic-looking tiles featuring intricate patterns. The choice of kitchen backsplash pattern also evokes a traditional Lebanese feel.
 The project encountered various challenges that required innovative solutions from JAM by Hedayat, including limitations to how much they could open the space, whether they were structural or service related. “Despite being restricted, we managed to overcome these obstacles by incorporating them into the design,” Islam says. “The entrance’s large shaft, which we couldn’t remove, was repurposed as a multifunctional wall that framed the entrance, housed a necessary storage unit, and acted as a great location for a radiator.” A similar approach was adopted with a structural wall, which was surrounded with a shoe and coat closet that helped align the space.
The project encountered various challenges that required innovative solutions from JAM by Hedayat, including limitations to how much they could open the space, whether they were structural or service related. “Despite being restricted, we managed to overcome these obstacles by incorporating them into the design,” Islam says. “The entrance’s large shaft, which we couldn’t remove, was repurposed as a multifunctional wall that framed the entrance, housed a necessary storage unit, and acted as a great location for a radiator.” A similar approach was adopted with a structural wall, which was surrounded with a shoe and coat closet that helped align the space.
 “To distract from the guest toilet’s focal point in the dining room, we added a trellis door screen that meets the overall feel of the house,” she continues. “Overall, by working with the limitations and incorporating them into the design, we were able to fulfil the owner’s brief and create a comfortable and stylish abode.”
“To distract from the guest toilet’s focal point in the dining room, we added a trellis door screen that meets the overall feel of the house,” she continues. “Overall, by working with the limitations and incorporating them into the design, we were able to fulfil the owner’s brief and create a comfortable and stylish abode.”

Sustainability was high on JAM by Hedayat’s agenda when it came to the house. “Our goal was to create a high-quality interior that would stand the test of time and remain relevant for years to come,” Islam explains, referring to spaces covered with double-glazed windows, LED lighting, and locally made furniture. “To achieve this, we carefully selected suppliers who shared our commitment to sustainability.” To accomplish this, they used wooden flooring from Havwoods, Porta Romana accessories and wall lights, and a kitchen designed by Harvey Jones. “Our bespoke joinery and doors were crafted by Fabriqu, a UK-based company, and we worked with the local closet manufacturing company, Neatsmith, for the closets and walk-in wardrobes.”
 While Islam did have imported furniture, such as the sofas and reception table which were requested by the owners, the designer and her team placed every effort to work with local companies whenever possible. By prioritising sustainability and local sourcing, they were able to create a durable interior that was both beautiful and environmentally responsible.
While Islam did have imported furniture, such as the sofas and reception table which were requested by the owners, the designer and her team placed every effort to work with local companies whenever possible. By prioritising sustainability and local sourcing, they were able to create a durable interior that was both beautiful and environmentally responsible.
Photography Credit: Carolina Durdag
- Previous Article Italian-Palestinian Duo No Input Debuts Eponymous Electro EP
- Next Article Travel Across History on Egypt's Most Iconic Bridges
Trending This Week
-
Dec 27, 2025
-
Dec 23, 2025



























