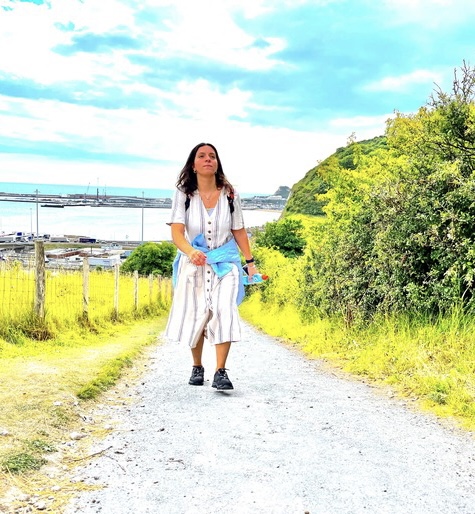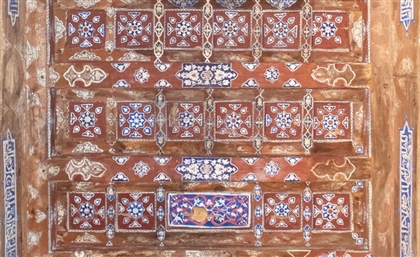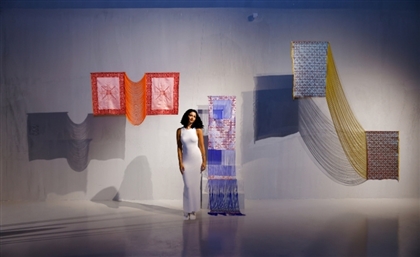La Bottega Interiors Crafts Tranquility Into Dubai’s Delano Penthouse
Dubai-based La Bottega Interiors weaves minimalist elegance with natural textures in the Delano Penthouse, Dubai.

Unfolding on the seventh floor of the newly opened Delano Dubai Hotel, the Delano Penthouse is a tranquil escape where minimalism meets the opulence of natural textures. Designed by Dubai-based La Bottega Interiors, the five-bedroom, 850-square-metre residence reveals a deliberately curated aesthetic—one where the journey flows through an interplay of light and dark tones.
-e54e2164-d78d-46c6-9940-4a2a2488e195.jpg) “The Delano Penthouse is more than just a luxurious residence; it’s a carefully curated experience of
“The Delano Penthouse is more than just a luxurious residence; it’s a carefully curated experience of
harmony through contrast, where every detail tells a story of elegance and modernity,” Cristina
Gallenca, partner at La Bottega Interiors, tells SceneHome.
From the moment you step inside, your breath is taken by uninterrupted views of the Arabian Gulf and the sweeping city skyline, framed by expansive floor-to-ceiling glazed windows. A dominant palette of cream and greige envelops the space, creating a heavenly ambiance grounded by deeper accents—from the rich wooden flooring to the marble-veined side tables.
-fa063b98-bc43-4d85-bb27-c822219a2674.jpg) Breaking the continuity of the soft-hued walls are walnut toned, wooden-framed openings that lead into the various zones of the penthouse. A contemporary reinterpretation of classical pilasters lines the corridor walls—clad in travertine marble and split into asymmetrical segments, each column houses a spotlight that adds a subtle layer of warmth and refined elegance to the space.
Breaking the continuity of the soft-hued walls are walnut toned, wooden-framed openings that lead into the various zones of the penthouse. A contemporary reinterpretation of classical pilasters lines the corridor walls—clad in travertine marble and split into asymmetrical segments, each column houses a spotlight that adds a subtle layer of warmth and refined elegance to the space.
“We wanted the Penthouse to feel refined yet intimate—a space that’s both visually striking and
emotionally grounding,” explains Sahar Al Yaseer, partner at La Bottega Interiors. “It was important for us
to create an environment that resonates deeply on both aesthetic and sensory levels.”
-a8f8d080-06e4-4a6f-99bd-8078fdca85cc.jpg) The Delano Penthouse holds a harmonious blend of functions, including a kitchen, five ensuite bedrooms, and two spacious terraces. Privacy is thoughtfully considered in the layout, with the family room and guest bedrooms located in a secluded wing, set apart from the formal living areas.
The Delano Penthouse holds a harmonious blend of functions, including a kitchen, five ensuite bedrooms, and two spacious terraces. Privacy is thoughtfully considered in the layout, with the family room and guest bedrooms located in a secluded wing, set apart from the formal living areas.
Woven like monochromatic tapestry, the timber marquetry flooring pays homage to traditional Islamic architecture, with its geometric shapes and angular patterns. Beyond its metaphorical resonance, it also serves a functional purpose—acting as a visual guide that seamlessly connects the private and public zones of the penthouse.
-30da1d85-ed24-417b-aa67-1365b65250b3.jpg) The luxury of the design comes through a subtle carnival of natural materials. Beyond the mesmerizing wood grains and the intricate patterns of travertine, the master bathroom features a custom-carved Calacatta Borghini bathtub, where golden veins elegantly crawl across its surface. Positioned next to a panoramic window, it’s the ultimate spot for a blissful soak—complete with a bath bomb, candles, music, and perhaps a book, if you're in the mood to turn a page.
The luxury of the design comes through a subtle carnival of natural materials. Beyond the mesmerizing wood grains and the intricate patterns of travertine, the master bathroom features a custom-carved Calacatta Borghini bathtub, where golden veins elegantly crawl across its surface. Positioned next to a panoramic window, it’s the ultimate spot for a blissful soak—complete with a bath bomb, candles, music, and perhaps a book, if you're in the mood to turn a page.
-e6893eba-de69-4023-9091-d6cc68dd322c.jpg) The living spaces exude a refined simplicity, accented by a soothing tonal palette. Plush creme Meridiani sofas and cocoon-like beige Poliform armchairs surround organically shaped wool rugs, while the iconic Flos lighting and thoughtfully arranged plants enhance the sensory richness of the environment. The Bulthaup kitchen seamlessly blends function with elegance, perfect for effortless entertaining. A private terrace adds an extra touch of luxury, featuring a shaded 14-seat dining table, a well-stocked bar, and sweeping, unobstructed views of Dubai Marina and the Jumeirah Palm.
The living spaces exude a refined simplicity, accented by a soothing tonal palette. Plush creme Meridiani sofas and cocoon-like beige Poliform armchairs surround organically shaped wool rugs, while the iconic Flos lighting and thoughtfully arranged plants enhance the sensory richness of the environment. The Bulthaup kitchen seamlessly blends function with elegance, perfect for effortless entertaining. A private terrace adds an extra touch of luxury, featuring a shaded 14-seat dining table, a well-stocked bar, and sweeping, unobstructed views of Dubai Marina and the Jumeirah Palm.
- Previous Article Michael Bublé to Perform in Egypt’s New Capital
- Next Article Inside Egypt’s Seven UNESCO World Heritage Sites
Trending This Week
-
Jan 18, 2026



























