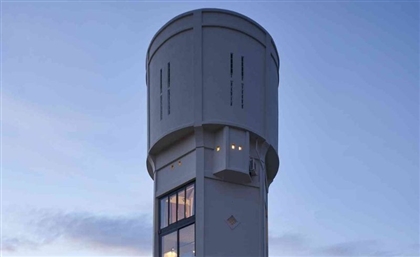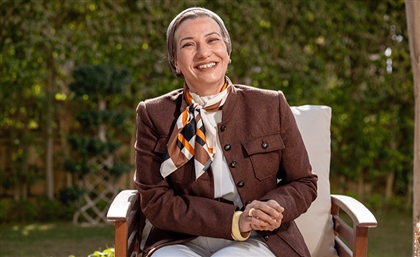The Enduring History of Algiers’ Dar Aziza
Amidst Algier’s casbah, Dar Aziza’s marble walls hold secrets of a bygone era. The question is: how do we find them?

Algiers's historic casbah is a labyrinthine maze of narrow streets and colorful houses clinging to the hillside. Winding alleys, adorned with vibrant bougainvillea and jasmine, lead to hidden courtyards, mosques and palaces, making for a delightful stroll in Algeria’s warm Mediterranean climate. Hemmed in at the centre of this enchanting scene is Dar Aziza, a 16th-century Moorish palace turned UNESCO World Heritage site.
-01ffb6a0-8e6a-47df-89c2-a8360aa0e7ce.jpg)
Dar Aziza graces the lower Kasbah - specifically, the Souk-el-Djemâa district. Bounded by the Place Sheikh Ben Badis and the bustling Bab El Oued–Bab Azzoun street, its location places it at the very heart of Algiers’ historical narrative. Intriguingly, 16th-century maps suggest the palace's origins predate common belief - a tantalizing hint of even deeper historical roots. Named for Princess Aziza Bey, daughter of the Dey of Algiers and wife of the Bey of Constantine, the palace is believed by some historians to have been a gift from her husband. It subsequently served as the residence for the Beys of Constantine during their visits to Algiers.
-56cc86c0-f967-410f-bc63-2e35f4cf8bc4.jpg)
Once a vital part of the sprawling Djenina complex - which also housed the Dar al-Soltane (Palace of the Deys) - Dar Aziza is today the sole survivor of this once-grand ensemble. The Djenina, the centre of political, military, and administrative life for the Algiers Regency for nearly three centuries, was a microcosm of power. It functioned as a royal residence, a seat for diwan (council) assemblies, a tribunal, a reception hall for diplomats and envoys - and even a marketplace for slaves. With such stature, one can only imagine the sheer weight of history contained within its now-lost walls. The Dar al-Sultan itself was the residence of the kings of Algiers before the Turkish occupation. The oldest description of the Djenina Palace dates back to around 1550, offering a glimpse into its long and fascinating history. The entrance to the Djenina was near Bab al-Oued and included a small garden, the original "djenina" in Arabic.
-511905db-3607-4515-813c-52308195e740.jpg)
Dar Aziza has endured numerous trials throughout its existence. The devastating earthquake of February 1716 inflicted significant damage, prompting major restoration work. Just over a century later, a fire ravaged the palace in 1844. During the French occupation, the palace was repurposed as the Archbishop's palace - a stark shift in its function. Following Algeria's independence in 1962, it was transformed into a central tourist office. Classified as a historic monument in 1887 and further rehabilitated in 1989, and then again after the 2003 earthquake, Dar Aziza’s resilience is as remarkable as its beauty. Today, it houses the Office of Management and Exploitation of Cultural Protected Goods, as well as the National Agency for Archeology and Protection of Historic Sites and Monuments - the very agency charged with the rehabilitation of the casbah located within its walls.
-b91b329b-f22c-4e7f-bc06-39d31f8f6c57.jpg)
The palace's architectural layout centers around a sun-drenched central square courtyard (wast ad-dar), a source of natural light and ventilation. Though the original bent entrance (sqifa) - a characteristic feature of Islamic architecture - disappeared during French transformations, the current narrow corridor leading to the courtyard still evokes a sense of entering a private world. The doors, adorned with rounded arches, spandrels, and piers of exquisitely carved Italian white marble, showing clear Renaissance influences, add to the eclectic artistic heritage. The Moorish woodwork of the doors is another element of visual richness, with its intricate qayam wa nayam patterns.

The courtyard itself, paved with decorated white marble and featuring a central white marble basin, is enclosed by galleries of cable-moulded white marble columns. These galleries, composed of four horseshoe arches on each side, resting on wreathed columns with composite capitals, create a stunning visual rhythm. The horseshoe arches, pointed at the top and of the four-centred type, further enhance the palace’s distinctive character. Carved wooden balustrades, divided into three horizontal parts and topped by armrests, adorn the second floor.

Rooms - including a hammam, store-rooms and a corner-fountain - open onto this tranquil space. The main doors to the rooms, rectangular with smaller horseshoe-arched doors within, are capped by panels of openwork plaster with coloured glass, allowing dappled light to filter through. Marble frames on the lattice windows and exterior doorframes, along with the use of decorative faïence wall cladding, add to the palace's opulent feel. Domes with vibrantly coloured mosaic tiles grace the ceilings of the gallery's four corners. The rooms, known as byout, feature recesses (qbou) and arches, suggesting traditional sleeping alcoves. The palace boasts a salon of honour - a grand space that includes an antechamber with four arches, each richly decorated with garlands, and a large, domed salon, perfect for receiving dignitaries. The fine plaster carvings, the intricately decorated wooden ceilings featuring circles inside squares and star-shaped, geometric or floral motifs, and the marble-framed doors with their sculpted floral motifs and crescents, all contribute to the palace's breathtaking beauty. The columns, imported from Italy, are decorated with acanthus leaves and garlands of flowers with a carved crescent affixed - the signature of a Muslim order.

The absence of a balcony and the potential existence of a now-destroyed second floor, perhaps lost to an earthquake, add further intrigue to the palace's architectural story. The original sqifa entrance was located between the main building and a smaller annex called the ‘douira’. This ‘douira’ was demolished between 1831 and 1838, resulting in modifications to the main building, particularly its entrance.

Located within walking distance of the Bay of Algiers, Dar Aziza is surrounded by other historical landmarks. The Ketchaoua Mosque, dating back to 1612 and once a Catholic cathedral, and Martyr’s Square, offering panoramic views of the bay, are just a stone’s throw away. This proximity to other significant sites further enriches the visitor’s experience, immersing them in the manifold layers of Algiers’ history.



























