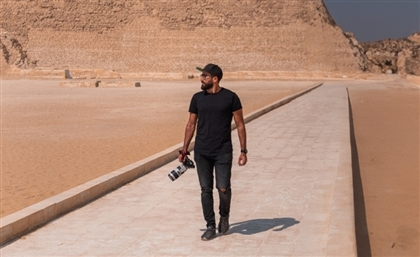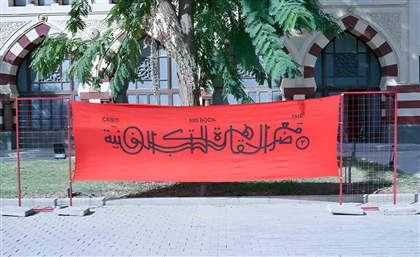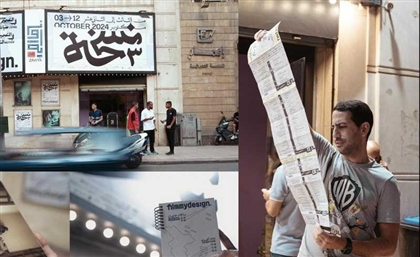Kuwait’s Mamluki Lancet Mosque by Babnimnim Design Studio
The design is an ode to the rich heritage of Cairo’s Islamic architecture while embracing contemporary design.

Blending classical Egyptian architecture with contemporary design, the Mamluki Lancet Mosque is located at the heart of a residential neighbourhood in Al-Masayel, Kuwait. Designed by Babnimnim Design Studio, it harmoniously integrates tradition with modernity, creating a spiritual and functional space for the community.
“The design concept draws inspiration from the Muqarnas, an Islamic architectural element that balances the load of a dome over a square room through intricate geometry,” Jassim AlSaddah, Founder of Babnimnim, tells SceneHome. “This was merged with the symbolism of the Islamic Star, which represents unity and connection to the divine.”
 Founded in 2010, the design firm has become known for its use of scale, repetition and intricate detailing that captivate senses and tell stories. In Al-Masayel, the story starts in Mamluk Cairo.
Founded in 2010, the design firm has become known for its use of scale, repetition and intricate detailing that captivate senses and tell stories. In Al-Masayel, the story starts in Mamluk Cairo.
The mosque is designed as a sequence of five masses, each resonating with the five daily prayers. The lower mass, oriented towards the Qibla, symbolises the foundation of faith, while the upper mass, aligned with the site, represents the mosque’s connection to its surroundings. The three intervening masses dynamically coalesce to form a funnel-like configuration, creating an unobstructed interior devoid of columns, facilitating unhindered alignment for prayers.
 “Defined by these five masses, the mosque’s architecture progressively rotates and transforms as it ascends towards the central half dome, seamlessly bridging the gap between the Qibla-oriented lower mass and the site-aligned upper mass,” AlSaddah explains. “This meticulous arrangement showcases lancet arch cutouts that punctuate the facade, framing windows and structural elements at various levels. The result is a design language that pays homage to the aesthetics and proportions found in classical Mamluk mosques.”
“Defined by these five masses, the mosque’s architecture progressively rotates and transforms as it ascends towards the central half dome, seamlessly bridging the gap between the Qibla-oriented lower mass and the site-aligned upper mass,” AlSaddah explains. “This meticulous arrangement showcases lancet arch cutouts that punctuate the facade, framing windows and structural elements at various levels. The result is a design language that pays homage to the aesthetics and proportions found in classical Mamluk mosques.”
Strategically positioned, an additional mass assumes its place, meticulously contributing to the completion of the Islamic Star when viewed from above. This placement not only enhances the mosque’s distinct identity and visibility from an aerial vantage point but also demarcates alternative side entrances to the sacred space.
 At the forefront of the mosque’s design, a grand wooden door beckons worshippers into the spiritual haven. It echoes the half dome which defines the mosque’s core through an elongated form that envelops and houses the primary lobby gateway.
At the forefront of the mosque’s design, a grand wooden door beckons worshippers into the spiritual haven. It echoes the half dome which defines the mosque’s core through an elongated form that envelops and houses the primary lobby gateway.
Simultaneously, adjacent to the main entrance, a set of smaller half domes grace the interior space, not only serving as luminous wells that infuse natural light into the interior but also mar an inviting prelude to the women’s quarters. As these delicate forms align with the mosque’s rhythmic rotations, they embody the fundamental unity intrinsic to the mosque’s overarching design narrative.
 “A stately minaret, an embodiment of the mosque’s essence, stands tall and aligns seamlessly with the central axis. This ground minaret descends to mark the indoor Mihrab area, seamlessly uniting the exterior and interior elements, inviting worshippers to focus their devotion towards the Qibla,” AlSaddah continues.
“A stately minaret, an embodiment of the mosque’s essence, stands tall and aligns seamlessly with the central axis. This ground minaret descends to mark the indoor Mihrab area, seamlessly uniting the exterior and interior elements, inviting worshippers to focus their devotion towards the Qibla,” AlSaddah continues.
The mosque draws inspiration from the classic Mamluki era materials. Grey stone cladding and white clay plastering are reimagined interpretations from that era, resulting in a subdued yet genuine portrayal. The colour palette consists of harmonious cool greys and whites, complemented by subtle brass accents. These materials enrobe both the interior and exterior, enriched with ornate detailing, engraved Quranic calligraphy, and meticulously crafted metalwork.
 “The resulting fusion bridges the gap between past and present, lending an air of timeless grace to the mosque’s design,” AlSaddah says. “The interior experience is a dynamic interplay of masses and finishes. Lower masses are enveloped in stone to convey stability, while upper masses are rendered in pure white, evoking lightness and movement.”
“The resulting fusion bridges the gap between past and present, lending an air of timeless grace to the mosque’s design,” AlSaddah says. “The interior experience is a dynamic interplay of masses and finishes. Lower masses are enveloped in stone to convey stability, while upper masses are rendered in pure white, evoking lightness and movement.”
Thuluth-style Quranic phrases adorn interior walls and partitions, elongated and extruded for a modern relief effect. Natural light penetrates through the gaps formed by the rotating masses, casting ethereal rays upon the Quranic inscriptions.
 An adaptable sliding partition discreetly separates the male daily prayer hall from the women’s prayer area. During Ramadan, this partition opens to expand the indoor space for women worshippers, supporting large congregations while maintaining a sense of inclusivity and unity.
An adaptable sliding partition discreetly separates the male daily prayer hall from the women’s prayer area. During Ramadan, this partition opens to expand the indoor space for women worshippers, supporting large congregations while maintaining a sense of inclusivity and unity.
The Mamluki Lancet Mosque is a tribute to the rich heritage of Islamic architecture while embracing contemporary design principles. It harmoniously integrates traditional elements with modern interpretations, offering a spiritual sanctuary that resonates with worshippers and the local community alike.
 Exterior Photography Credit: Mohammad Taqi Ashkanani
Exterior Photography Credit: Mohammad Taqi Ashkanani
Interior Photography Credit: Mohammed Alsaad and Nasser Alomairi
Calligraphy Credit: Jassim Alnasrallah
Babnimnim Team: Jassim Alsaddah, Tareq Hashim, Mishari Alnajjar, Yolla Ali, Hesham Younis, Ahmed Alkhateeb, Manaf Alnafouri, Mustafa Reda, Tasneem Baxa, Baraa AlToubaji
Contractor : Bneider International
- Previous Article Italian-Palestinian Duo No Input Debuts Eponymous Electro EP
- Next Article Travel Across History on Egypt's Most Iconic Bridges



























