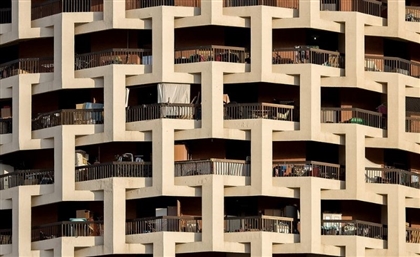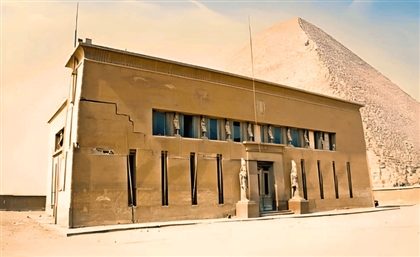Moroccan ZArchitecture Studio Crafts Modular School in Benguerir
Moroccan firm ZArchitecture’s design for Jacques Majorelle merges tradition with climate resilience.

Located in Benguerir's Green City, Morocco, the Jacques Majorelle School is a finely designed, climate-sensitive educational space, crafted by Moroccan studio ZArchitecture. Executed through a collaborative partnership between Mohammed VI Polytechnic University and OSUI, the Moroccan branch of the French Secular Mission, the school was brought to life in just one year from concept to completion, addressing the needs of a rapidly expanding community.
-be680257-07f8-415f-9431-1fac640c9132.jpg)
Rooted in Morocco’s rich architectural heritage, the Jacques Majorelle School reinterprets traditional educational spaces through a contemporary lens. Stepping inside, the warmth of its white and salmon-coloured walls draws you in, leading you through a sequence of open-air courtyards. Light and shadow play across the surfaces, guiding your path through shaded corridors where slivers of daylight beckon in the distance, creating a quiet sense of anticipation and discovery.
-1b913136-c4cf-457a-87b0-0d01c49d6f92.jpg)
These sun-dappled courtyards do more than connect spaces; they breathe life into the school, acting as natural buffers between age-specific zones. Here, students find shaded retreats that soften the harshness of the climate while fostering moments of pause and interaction.
-9afda2b1-1c0c-4628-8a74-d8297c81b75d.jpg)
The school unfolds in two distinct zones: the educational buildings line the main road, forming a structured edge, while the shared facilities - sports fields, a cafeteria and communal spaces - extend towards the quieter rear. This layering ensures both accessibility and a sense of retreat within the campus.
-d9a24526-6c81-4eb9-bc36-8a99ecbc90f1.jpg)
The “comb-like” layout isn’t just an aesthetic gesture, it choreographs movement with purpose, enhancing this orchestration of space, ensuring that while each age group has its own defined area, the architecture flows seamlessly - blurring the lines between structure and openness, tradition and modernity.

As you step into Phase 1, the hum of young learners fills the kindergarten and elementary wings, where classrooms cluster around administrative offices and an Environmental Knowledge and Culture Center, a dynamic space designed for exploration and engagement.
-533cbd4a-7c36-4876-a060-eb44e1a3169d.jpg)
In time, Phase 2 will extend the school’s reach, introducing secondary education facilities and a gymnasium, seamlessly integrating into the existing fabric while keeping shared amenities at the heart of campus life.
-1da05b47-e983-42da-92f3-617fa60e32a5.jpg)
Beyond its structural core, anchored in reinforced concrete, a material selected for both its resilience and efficiency all while allowing for swift construction, the building whispers to its Moroccan roots through locally sourced stone and natural finishes, grounding the design in its cultural context.
Photography Credit: Omar Tajmouati


























