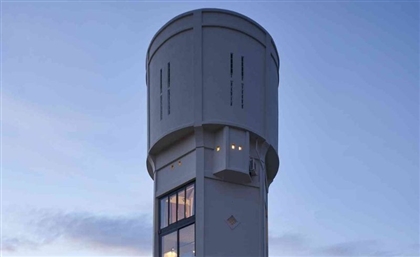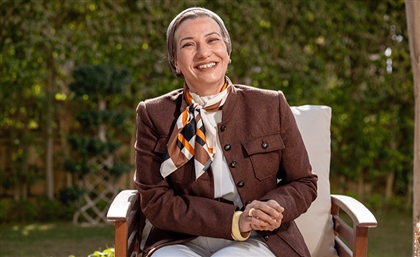DHP Architecture Revives St. Maron Parish House in Beirut
Following the 2020 Beirut port explosion, St. Maron Parish has been restored and reimagined, combining 19th-century Beiruti architecture with modern design in a renewed community space.

In Beirut’s Saifi district, St. Maron Parish stands as a record of the city’s layered architectural and social history. Established in 1874, the site comprises the St. Maron Church (1874) and the Parish House (1880s), as well as the structures added during the 1950s. Severely damaged by the Beirut port explosion in 2020, the complex has since undergone extensive repair and reorganisation.
-322225c0-1c82-4a6e-8363-d5798bf1a80f.jpg)
The church’s restoration began in 2021, led by Architect Khalil Nader. In parallel, from 2021 to 2024, Dagher Hanna & Partners (DHP) directed the rehabilitation and extension of the Parish House and its reception area - a project that combined structural repair, adaptive reuse, and new construction.
-0dc97591-c703-4c55-92d1-97b887c0388d.jpg)
The House is a representative example of late 19th-century Ottoman Beiruti architecture, notable for its triple-arched façade, red-tiled pitched roof, and sandstone construction. Prior to the blast, the ground floor functioned as a reception space, while the unfinished upper level served as informal storage.
-a942734a-cdce-4b30-8bc3-428e5a27f374.jpg)
DHP’s approach went beyond reconstruction. The building’s ground floor was rearranged to include offices, a communal kitchen, and a flexible reception area. An extension on the southern façade created a new reception annex to better accommodate gatherings and events linked to church life. The upper floor was completed and adapted into a residential apartment for the parish priests.
-f2101fc4-778d-4f18-8bf6-54a691cdfcf9.jpg)
The restoration process prioritised structural integrity and material authenticity. Local sandstone walls were reinforced using fibre mesh and finished with lime plaster. Traditional materials and techniques - such as Qotrani wood beams and hand-cut sandstone - were employed in the new upper-level addition to preserve continuity with the original structure.
-d9ab9e9d-9b71-4939-b15a-8dcd798ddb40.jpg)
Foundation reinforcement necessitated the careful removal and storage of Carrara marble and cement tiles, which were reinstalled after stabilisation. Where new flooring was required, matching tiles were sourced to replicate the originals. The pitched roof, heavily damaged in the explosion, was repaired and extended using wooden trusses and beams in keeping with the building’s construction period.
-61a8759a-c6c9-43ae-a111-98f22b700e25.jpg)
The new reception hall extension does not mimic the past. It embraces contemporary architectural principles: steel columns and beams, an exposed fair-faced concrete ceiling, and large windows overlooking a newly planted garden and the church. The extension is a dialogue between old and new, a statement of the parish’s commitment to heritage and future.
- Previous Article Abu Dhabi Police Win 97 Medals at Global Games in Alabama
- Next Article ‘220 Days’ promo out starring Karim Fahmy Saba Mubarak



























