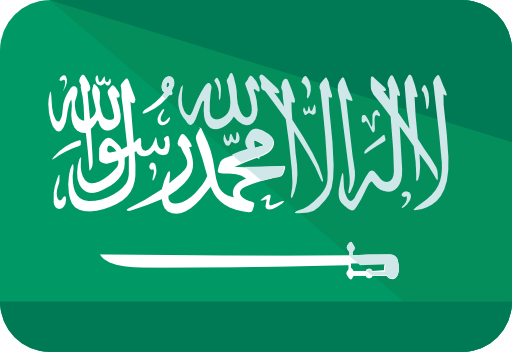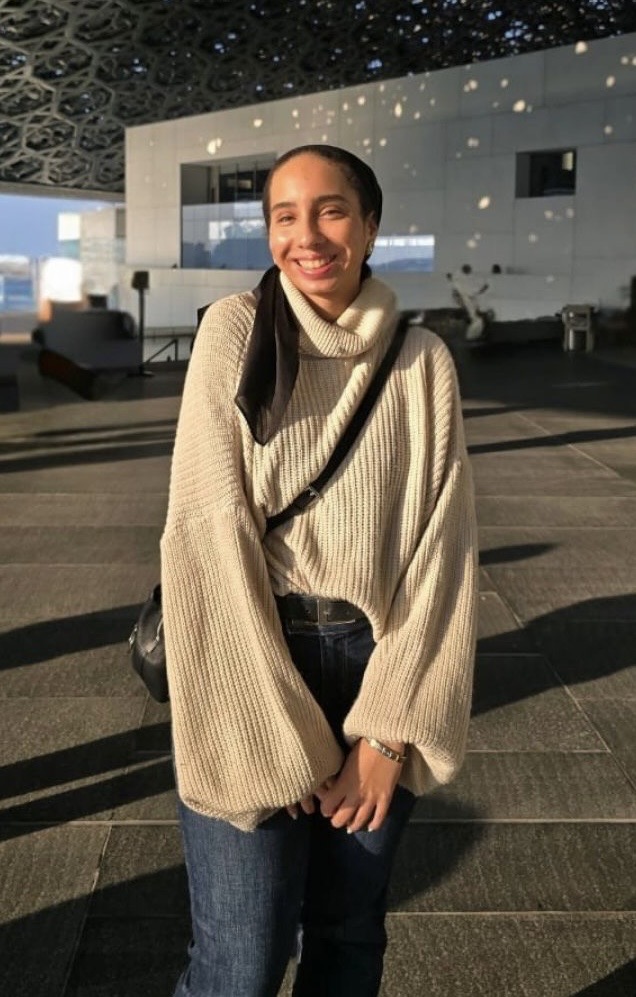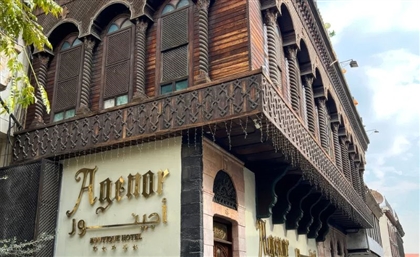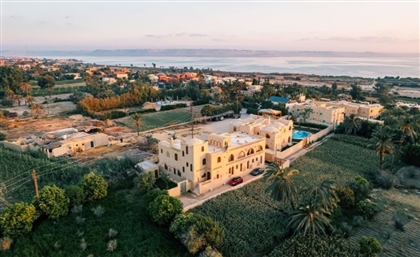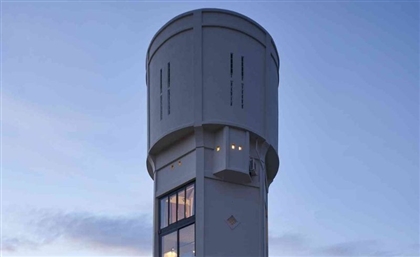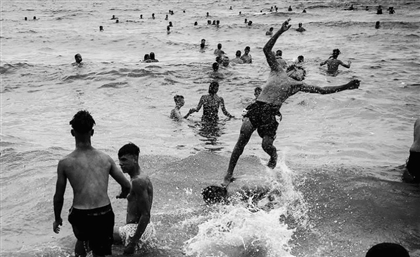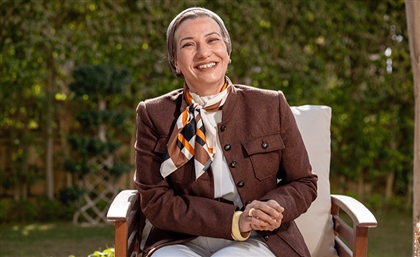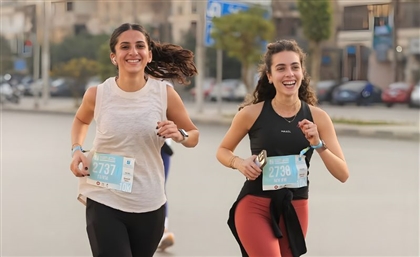Khan Jaljulia Restoration: Reviving a Palestinian Heritage Site
Elias Khuri revives Khan Jaljulia, turning a historic caravanserai into a living civic space.
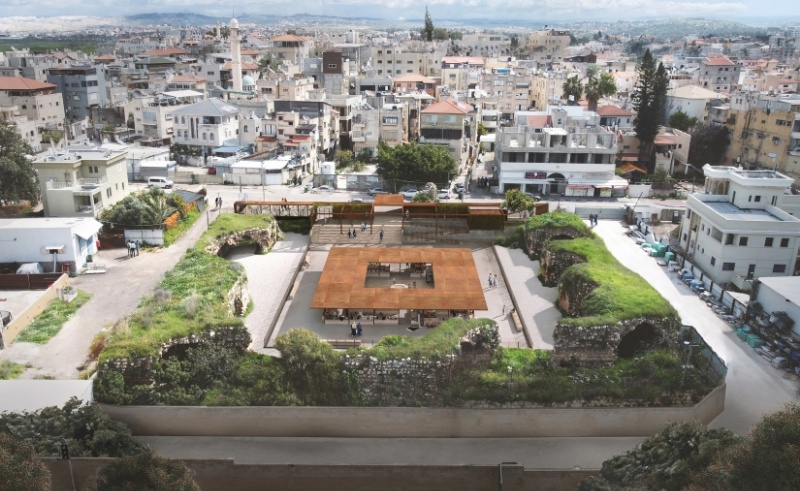
Built in the early 14th century by Sayf al-Din Tankiz, then governor of Damascus, Khan Jaljulia once formed part of the historic “Sea Road” linking Cairo, Egypt to the Syrian capital. Positioned on the western edge of the village, the caravanserai was a vital stop in Palestine, serving a trade route which carried merchants, animals and goods across the Levant. Today, much of the khan lies in ruins. Through the work of Elias Khuri Architects, the site is gradually becoming reactivated as a civic space.-124ea5cd-2a7f-40f7-8ef9-d8e205c66a36.jpg) Khuri was invited to join the rehabilitation of Khan Jaljulia following his earlier work on the restoration and adaptive reuse of Khan al-Wakalah in Nablus, a 17th century caravans era built on the remains of Roman and Crusader structures that had long served as an urban hub at the edge of the city’s souk. Beginning in 2000, Khuri worked with UNESCO, the European Commission, and the Nablus municipality to transform it into a cultural and civic venue. That experience of working between ruin and renewal directly informed his later approach to the more fragile and incomplete Khan Jaljulia.
Khuri was invited to join the rehabilitation of Khan Jaljulia following his earlier work on the restoration and adaptive reuse of Khan al-Wakalah in Nablus, a 17th century caravans era built on the remains of Roman and Crusader structures that had long served as an urban hub at the edge of the city’s souk. Beginning in 2000, Khuri worked with UNESCO, the European Commission, and the Nablus municipality to transform it into a cultural and civic venue. That experience of working between ruin and renewal directly informed his later approach to the more fragile and incomplete Khan Jaljulia.-f95fda62-942f-4431-af2e-a13bcf8887e9.jpg) When the practice first approached the project, the scene was one of abandonment: the courtyard overgrown with vegetation, stones collapsed across the site, and large sections of the structure inaccessible. Resources for a full restoration were absent, and so the design strategy hinged on minimal means and maximum impact — stabilising, recovering, and reintroducing life to the historic structure. “Most of the buildings I work on, I never want to make them feel whole," Khuri tells SceneHome. "The Palestinian architectural scene itself is incomplete — we live in structures that are either half destroyed or stripped of identity.”
The project was structured around two phases. In the first, the yard was reactivated as an open market, generating an economic mechanism for further works, while also serving as a public space for cultural and festive events. The second phase will preserve, restore, and adapt the remaining structures for longer-term use.
When the practice first approached the project, the scene was one of abandonment: the courtyard overgrown with vegetation, stones collapsed across the site, and large sections of the structure inaccessible. Resources for a full restoration were absent, and so the design strategy hinged on minimal means and maximum impact — stabilising, recovering, and reintroducing life to the historic structure. “Most of the buildings I work on, I never want to make them feel whole," Khuri tells SceneHome. "The Palestinian architectural scene itself is incomplete — we live in structures that are either half destroyed or stripped of identity.”
The project was structured around two phases. In the first, the yard was reactivated as an open market, generating an economic mechanism for further works, while also serving as a public space for cultural and festive events. The second phase will preserve, restore, and adapt the remaining structures for longer-term use.-7160e954-362e-42a8-8512-e893c5770be0.jpg) At the heart of the courtyard, a new square platform was introduced, conceived as a reinterpretation of the colonnaded courtyards of Arab mosques. Based on a 3x3 metre grid recovered from the khan’s original plan, the modular steel structure can host exhibition stalls within its 367 square metre footprint. The steel was left to rust naturally before being sealed, producing an aged patina that sits in quiet dialogue with the surrounding stone ruins.
At the heart of the courtyard, a new square platform was introduced, conceived as a reinterpretation of the colonnaded courtyards of Arab mosques. Based on a 3x3 metre grid recovered from the khan’s original plan, the modular steel structure can host exhibition stalls within its 367 square metre footprint. The steel was left to rust naturally before being sealed, producing an aged patina that sits in quiet dialogue with the surrounding stone ruins.-9e3c527d-daf5-4c05-a8c9-bc8644244a6e.jpg) The project’s most substantial work took place on the completely destroyed eastern side, where the khan’s main entrance once stood. This section was rebuilt in local stone, reconnecting the street with the original courtyard level and reinstating the building’s primary threshold. A new platform incorporates a ramp on one side and stepped seating for around 80 people on the other, offering space for public gatherings and exhibitions on the history of Jaljulia and the khan itself. Above, an arch-shaped pergola was introduced as a structural skeleton that recalls the missing historic form. In time, vegetation will climb across the pergola and merge with the greenery already rooted in the ruins, allowing nature to participate in the restoration. The iron elements here, heavier and more massive than those used in the central patio, signal the different roles of the two interventions: one completing what was lost, the other marking a contemporary addition.
The project’s most substantial work took place on the completely destroyed eastern side, where the khan’s main entrance once stood. This section was rebuilt in local stone, reconnecting the street with the original courtyard level and reinstating the building’s primary threshold. A new platform incorporates a ramp on one side and stepped seating for around 80 people on the other, offering space for public gatherings and exhibitions on the history of Jaljulia and the khan itself. Above, an arch-shaped pergola was introduced as a structural skeleton that recalls the missing historic form. In time, vegetation will climb across the pergola and merge with the greenery already rooted in the ruins, allowing nature to participate in the restoration. The iron elements here, heavier and more massive than those used in the central patio, signal the different roles of the two interventions: one completing what was lost, the other marking a contemporary addition.-3630b733-6390-41d8-993e-470b0eabd119.jpg) “This building isn’t complete, and it doesn’t need to be," Khuri says. "As Palestinian architects, we are often exhausted by the need to imagine what a place might have looked like if it had been allowed to reach completion.”
Khuri describes the design as an architectural negotiation between absence and presence, grid and spontaneity. “Islamic architecture always featured a distinction between public spaces and private spaces. Private spaces had a flow. Public spaces, if you look at them aerially, sit on a stable grid that is fine and specific, with a clear structure. However, the private spaces were more sporadic," he explains. "This is what I tried to translate. The khan has a specific grid. If you look at the contrast between it and the rest of the city, the city is defined by its public spaces. There is a morphed architecture between connecting the grid and the spontaneity.”
“This building isn’t complete, and it doesn’t need to be," Khuri says. "As Palestinian architects, we are often exhausted by the need to imagine what a place might have looked like if it had been allowed to reach completion.”
Khuri describes the design as an architectural negotiation between absence and presence, grid and spontaneity. “Islamic architecture always featured a distinction between public spaces and private spaces. Private spaces had a flow. Public spaces, if you look at them aerially, sit on a stable grid that is fine and specific, with a clear structure. However, the private spaces were more sporadic," he explains. "This is what I tried to translate. The khan has a specific grid. If you look at the contrast between it and the rest of the city, the city is defined by its public spaces. There is a morphed architecture between connecting the grid and the spontaneity.”-ab94ead5-9894-4ea3-b865-3d353a956954.jpg)
In this way, the project is less about completing a ruin than about allowing it to live again, through measured architectural gestures and the return of people to its spaces. The central courtyard functions once more as a marketplace, its eastern entrance re-established as a civic stage, and its stone walls allowed to coexist with lightweight new structures.
- Previous Article Egypt’s Khaled El Enany Elected UNESCO Director-General
- Next Article Ladurée Pyramids Opens After Dark for Dinner Under the Stars


