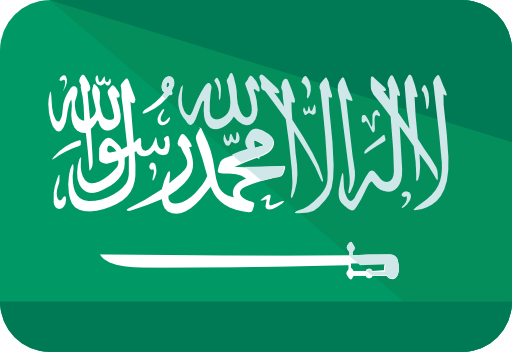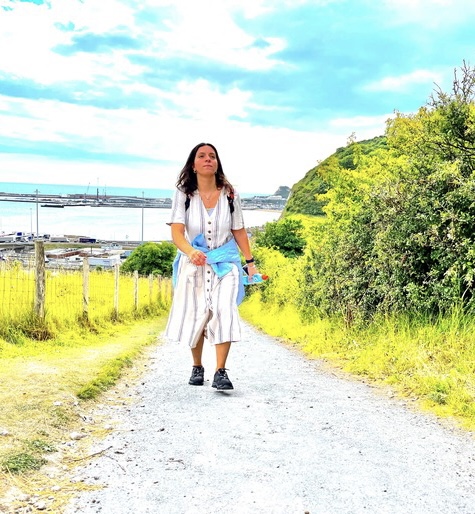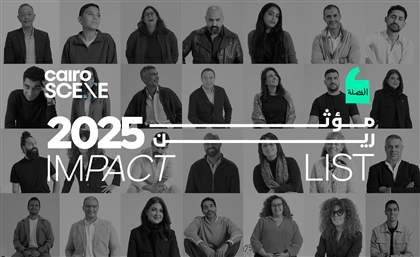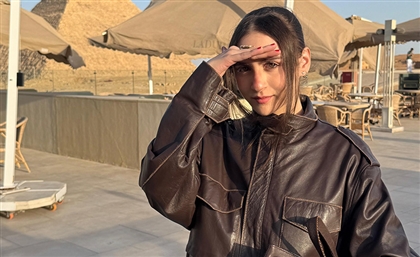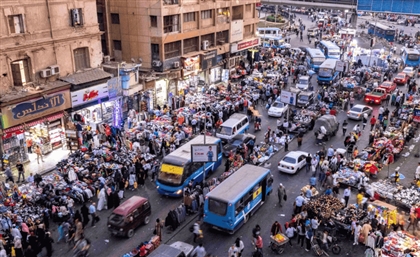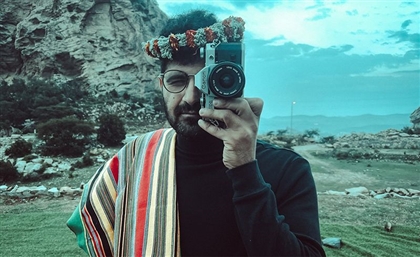UAE-Based X Architects Bring the Old Bait Mohammed Bin Khalifa to Life
This restoration project reimagines the 1950s home as a cultural hub within the UNESCO World Heritage site of Al Ain.

Amid the futuristic skyline of the Emirati landscape, Bait Mohammed Bin Khalifa (BMBK) stands as a poignant reminder of the UAE's evolving social, historical and architectural identity during the pivotal decades of the 1950s and 1960s.

Built in 1958, this historic residence once belonged to Sheikh Mohammed bin Khalifa bin Zayed Al Nahyan (1909–1979), the father-in-law of the late Sheikh Zayed bin Sultan Al Nahyan, Founding Father of the United Arab Emirates. Recently, the house has undergone a meticulous restoration led by the Dubai-based architectural studio X Architects in partnership with the global British consultancy Buro Happold, breathing new life into its storied walls.
-ddab7946-f39f-46ba-bf4e-2a7c8f80fcb8.jpg)
Situated within the UNESCO World Heritage Site of Al Ain - aptly named ‘The Spring’ - BMBK lies near the Mutaredh Oasis and its primary falaj (ancient irrigation channel). The enduring presence of water here not only shaped the economic foundation of the region but also facilitated agricultural practices and permanent settlements, embedding this location deeply within the cultural and social fabric of Al Ain.

Once a vital hub for community gatherings, BMBK stood prominently at the entrance of Al Ain, serving as one of the first landmarks to welcome travelers arriving from Abu Dhabi. It symbolised the community’s sense of place and identity, a role it continues to manifest today - though now as a public community centre hosting workshops, performances and social gatherings.

The house’s original layout and functions reflected the traditional family structure, with a clear separation between public and private life. Unraveling around a central courtyard, the architecture unfolds in a harmonious sequence, where each elevation tells a linear story through its design.

Visitors are greeted by a podium behind the ground level’s arcade, a shaded transitional space that blurs the boundaries between interior and exterior. Whether you’re first struck by the rounded arches or the triangulated ones, the rhythm they play is unmistakably timeless. Above, a balcony overlooking the courtyard features a vibrant balustrade - modern in material yet faithful to the form and shape of the original, echoing the house’s legacy while embracing contemporary craftsmanship.

The house’s conservation strategy was based on five main principles: conserving, repairing, replacing, reinstating, and new intervention. Each of those unravel uniquely through the building’s intricate details. Reconstructed corbels at the corners of the balcony windows chant hues of ancient coral red, reflected in the cap of the balustrades.
-6a4d8881-6a8f-4a09-bc0a-f40997d59407.jpg)
The facades' colours - a mix of blues, pinks, greens and extant cream - all work together to echo the original paint of the ancient house, reviving the spirit of its past. Existing blue metal framed windows were repaired with the original glass retained and broken ones replaced with the same thickness and pattern.

On the east side, a shaded walkway crafted from operable louvers creates a serene, almost sacred atmosphere, with light gently filtering through the striped panels, casting a dynamic play of shadows. Mirrored on the west side, another shaded volume offers a similar experience, situated near the retail and office areas. This space provides a tranquil setting - ideal for work or simply for sipping coffee, allowing visitors to pause and enjoy a moment of respite.

Originally built using a blend of traditional materials and concrete - an innovative material at the time - the house exemplifies the architectural trends of its era. Its design fuses traditional and modern typologies, incorporating materials like cement, steel and aluminum to meet the needs of Arab society. The house’s hybrid construction, rooted in vernacular techniques, is further enriched by regional influences from the Gulf and the Indian Subcontinent, making it one of the few surviving examples of this transitional period and enhancing its authenticity.
Photography Credit: Fernando Guerra
- Previous Article Khawa 962’s 8ight Releases Concept Album ‘Al Ma9eer’
- Next Article Six Unexpected Natural Wonders to Explore in Egypt
Trending This Week
-
Dec 23, 2025


