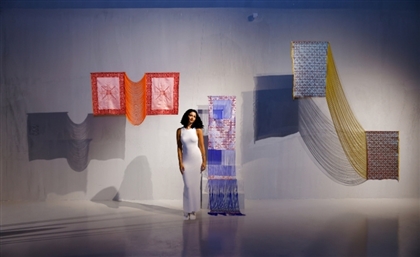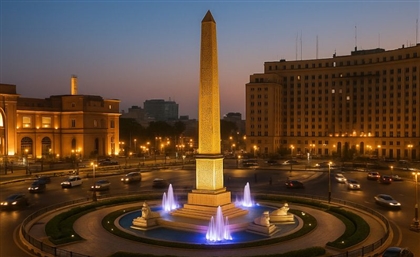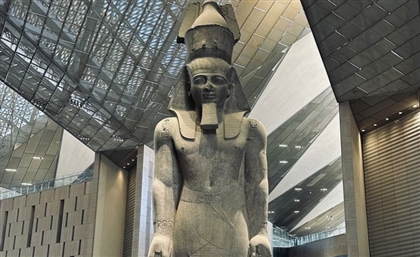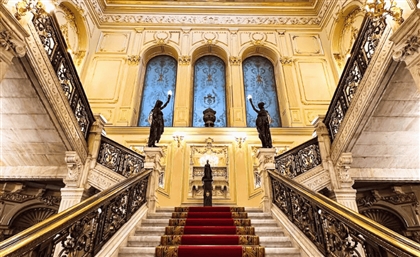Copenhagen-Based Henning Larsen Architects Designs Jeddah Opera House
Construction commenced on the new landmark in Saudi Arabia which was inspired by Jeddah Al-Balad.

Inspired by the rhythm of Jeddah’s historic district of Al-Balad, Copenhagen-based Henning Larsen Architects designed the Jeddah Opera House as a celebration of Saudi life, culture and the local environment. Located on the Red Sea coast, the design rests in the heart of the new Opera Quarter, part of a wider Jeddah Central masterplan. The area as a whole will act as a spine that links the city to the sea, creating a large social space for events and cultural activities.
Drawing from the unique character of Al-Balad, with its interconnected web of souqs and lanes, the new opera will act as the nucleus of its futuristic urban fabric. With geometric volumes, the opera stands out in the area with a distinctive look that presents itself differently from various vantage points.
Designed for inclusive programming, the 150-seat Rehearsal Hall, the mid-scale 750-seat Playhouse theatre and the 1500-seat opera Red Sea theatre are flexible spaces which will host touring theatres and orchestras, as well as events and community education.
 “The tradition of theatre grew out of public space and everyday life - the casual choreography of meetings on the street, the song of shopkeepers competing for attention, the kaleidoscope of colours, scents, and textures,” Louis Becker, Global Design Principal at Henning Larsen Architects, expresses. “Through a careful balance of tradition and innovation, the opera serves as a bridge between old and new, symbolising the evolution of art in Jeddah.”
“The tradition of theatre grew out of public space and everyday life - the casual choreography of meetings on the street, the song of shopkeepers competing for attention, the kaleidoscope of colours, scents, and textures,” Louis Becker, Global Design Principal at Henning Larsen Architects, expresses. “Through a careful balance of tradition and innovation, the opera serves as a bridge between old and new, symbolising the evolution of art in Jeddah.”
The opera’s facade design draws from Al-Balad’s history of music and mathematics, breaking the long horizontal and vertical building lines. Meanwhile, the materiality was driven by vernacular elements, coral stone and wood. Acting as a natural climate barrier, deep, solid stones are only perforated by window detailing in the form of multi-layered Mashrabiyas that add finesse to the facade and create traditional Roshans. As visitors approach the opera house, these features offer a glimpse into the life hosted inside while providing an expression in the exterior.
Images Credit: Henning Larsen Architects
- Previous Article Italian-Palestinian Duo No Input Debuts Eponymous Electro EP
- Next Article Travel Across History on Egypt's Most Iconic Bridges



























