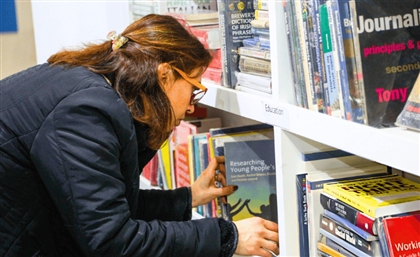Obeid Retail Complex Breaks From Local Traditions in Lebanon
Nunc Architecture and Design’s Obeid Retail Complex breaks from local traditions with bold cantilevers and a double-skin façade.

Set in Lebanon’s mountainous region, the Obeid Retail Complex by Nunc Architecture and Design introduces a contemporary presence within a conventionally built environment.-6aac9119-614b-47e6-8959-4db80b80a555.jpg)
With bold geometry and a layered material palette, the complex serves as a commercial hub. At the heart of the design lies an intentional disruption of the familiar. The architects describe the design concept as “dropping a weirdo,” an architectural gesture that deliberately unsettles the surrounding vernacular with confidence and clarity. Cantilevered upper volumes thrust outward over the street, creating a sheltered threshold and amplifying the project’s presence within its setting.-cc4f720f-735c-416b-8b7f-c616e0dc1a12.jpg)
The façade defines much of the building’s identity. A geometric white aluminium skin, generated through algorithmic logic, wraps the structure in a shifting play of opacity and transparency. This double-skin system conceals the irregularity of internal programmes while also serving an environmental function, balancing shading, ventilation and privacy. The cavity between the two layers retains warmth in winter and encourages air circulation in summer, reducing energy consumption and minimising reliance on mechanical systems.
-05be445a-0ced-4778-8088-629dcb7648bd.jpg)
Material choices reinforce the dialogue between strength and refinement. Exposed concrete and visible mechanical systems highlight raw utility, while the metallic skin offers precision and lightness. This contrast grounds the building in its industrial function while projecting architectural ambition.-74adc08f-e711-41da-8978-7fe4eaddab5c.jpg)
The programme reflects this balance of pragmatism and expression. A three-storey supermarket anchors the scheme, complemented by a food court and open parking areas, while upper levels accommodate offices and additional retail units. Circulation is organised with clarity, ensuring efficiency for the operators and a smooth experience for visitors.-585d607f-f993-4411-a32b-d6a06a69c669.jpg)
Realising this vision required technical innovation. Large column-free spans were essential to house supermarket floors, while the cantilevered mass demanded advanced engineering solutions. Tension cables and high-performance concrete techniques pushed the limits of local construction practice and introduced methods rarely applied in the region
- Previous Article WRK+ is Cairo’s workspace engineered for innovation
- Next Article Emirates Road Fully Reopens Today August 25th
Trending This Week
-
Jan 18, 2026
-
Jan 18, 2026



























