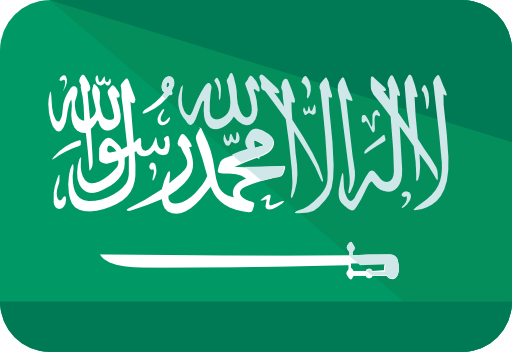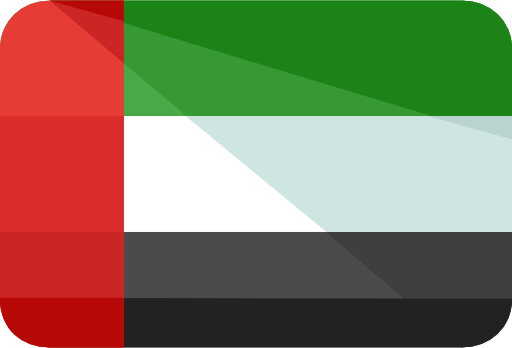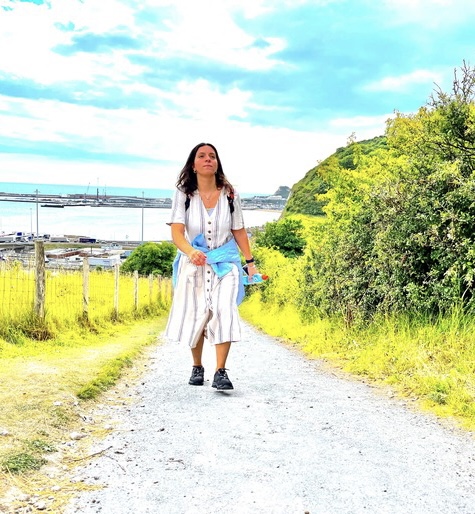Riyadh’s New Digital Art Hub Echoes Whispers of Desert-Inspired Values
Crafted by Rome-based Schiattarella Associati, Diriyah Art Futures rises from the earth atop an ancient rocky cliff.

Nestled at the edge of the desert north of Riyadh is the Diriyah Art Futures. Commissioned and curated by the Saudi Ministry of Culture, it is designed by Rome-based Schiattarella Associati Architects to serve as Saudi Arabia’s leading centre exclusively dedicated to digital art. Diriyah Art Futures is the first public building within the giga-project reshaping the historic area of Diriyah.
Schiattarella Associati chose to challenge globalisation and its gradual homogenization of urban landscapes by drawing from the rich legacy of local cultures, ensuring their designs endure and remain relevant. “The true challenge today lies in starting precisely from the value of cultural diversities: working on the distinctive characteristics and specificities inherent to each place,” Amedeo and Andrea Schiattarella, founders of the studio, tell SceneHome.

Drawn from its adjacent UNESCO site of At-Turaif - the ancient capital of the desert region of Najd, restored in the early 2000s and now one of the Arabian Peninsula’s foremost historical and archaeological treasures - the geometry and volume distribution of Diriyah Art Futures reflects and takes cues from its rich surroundings.
“It is a contemporary project that embraces the challenge of creating a new human dimension in a territory stratified in history,” Amedeo Schiattarella says. Spread in between the ancient built environment and green fields, like a fractured edge simultaneously separating and connecting both sides, this so-called “boundary-building” is designed to mend the urban and agriculture facets of Wadi Hanifa, a verdant depression in the desert, aiming to restore balance between built environment and nature.

Spanning over 12,000 sqm, the Diriyah Art Futures is a prototype conceived to unite education, exhibition, documentation and research, featuring ateliers, research laboratories, an education centre focusing on new media and emerging artistic languages, as well as residencies for Saudi and international artists.
“The complex comprises a series of compact and austere volumes, with narrow, deep passages that create shaded and cool areas, mirroring the architectural tradition of these lands,” Amedeo Schiattarella says. “We aimed to evoke the sense of the architecture emerging from the earth.”

Mounted amidst this desert, the design embodied a philosophy of minimal waste mimicking the cultural and traditional notions of its setting.
Historically, Najd architecture has been grounded in locally sourced materials such as stone, raw earth, and mud plaster, strengthening the bond between the structures and the land it stands upon.

Looking at the design of Diriyah Art Futures, you’ll find it not only abided by the traditional materials, but also its spatial and volumetric configuration evoke an archaic dialogue. Conceived as a complex, the in-between spaces echo the narrow streets and squares found in old dwellings interweaving sensations of the neighbouring historic village.
Driven by contemporary sustainability, this fragmentation of the design developed with solar exposure in mind, also creates deep and compact shaded areas protecting the pedestrians from the sun and the heat. Designed wind tunnels facing the damped wadi, helping with the cooling of the environment, topped with rainwater collection and reuse systems adopted to enhance the overall longevity of the design.

This two-story complex includes a large below-grade floor dedicated to digital art laboratories and workshop spaces, characterised by a contemporary and innovative design using modern materials such as steel, glass, wood, and concrete. At the heart of this underground area is a spacious gathering space for resident artists, illuminated by natural light that filters through a massive pyramidal structure, allowing light to penetrate deeply into the space.
The upper floor houses the administrative zone, exhibition galleries, and cafeteria. The cafeteria volume is enclosed by a contemporary-style mashrabiya crafted from stone strips, echoing the wind-carved stone walls. Designed to let light filter through, it creates an ambient space where sun rays cast shifting shadows, allowing one to both observe and remain unobserved.

“At the centre of our attention are nature, human beings, and the values of culture, which are never identical to themselves,” Amedeo and Andrea Schiattarella say. “There is always uniqueness, unrepeatability, and randomness. At the same time, architecture cannot avoid engaging with geometry.”
Photography Credit: Schiattarella Associati, Mohamed Somji, Hassan A. Alshatti, Guido Petruccioli
Trending This Week
-
Nov 26, 2025



























