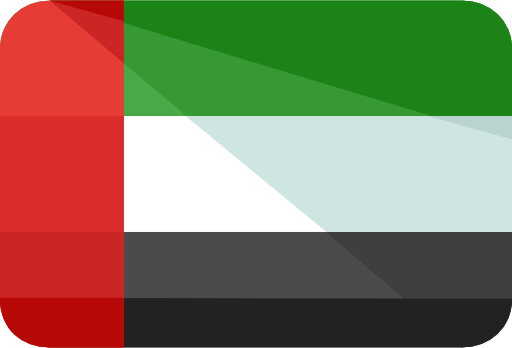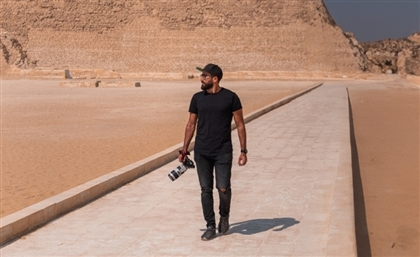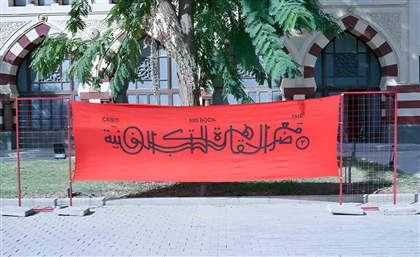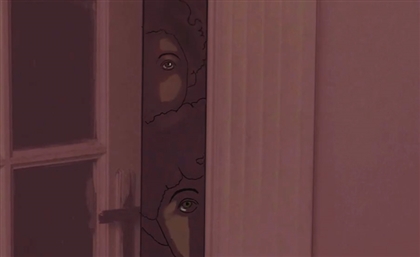A Story of Contrast Flows Through This New Cairo Home
Asked for a wide range of often conflicting styles, Else Lab created graceful spaces with ever changing textures.

The owners of this three storey house in Palm Hills Katameya wanted their home to be a comfortable medley of contrasting styles: modern, minimal, and luxurious, yet with a bit of an industrial theme. Else Lab, a Cairo-based design studio and an Alchemy brand, found this to be quite the challenge and put its interior together with an essence of sprezzatura.
 “They wanted something in between, not too raw and minimal, feels luxurious with some sleek and polished details while still having an industrial feel, and we needed to figure out how to apply this blend in different spaces,” Founder Eman Hussein tells SceneHome. The design features everything from an aggressive column separating spaces to functional walls covered in charcoal.
“They wanted something in between, not too raw and minimal, feels luxurious with some sleek and polished details while still having an industrial feel, and we needed to figure out how to apply this blend in different spaces,” Founder Eman Hussein tells SceneHome. The design features everything from an aggressive column separating spaces to functional walls covered in charcoal.
 Walking into the house, there are two focal points: the central seating area which is in direct view of the outdoors and the staircase on the right, which is the hero of the house. “It’s actually my favourite part of the house. It acts as a vertebral column of the house, connecting all floors in a spiral motion,” she says of the staircase which initially had a classic look that was transformed into a modern look.
Walking into the house, there are two focal points: the central seating area which is in direct view of the outdoors and the staircase on the right, which is the hero of the house. “It’s actually my favourite part of the house. It acts as a vertebral column of the house, connecting all floors in a spiral motion,” she says of the staircase which initially had a classic look that was transformed into a modern look.
 “What’s interesting is that when you look down from the top view, it has a spiral following the golden ratio which happens organically when you work with spiral staircases,” she continues. “It softens the very modern, industrial feel of the house and features indirect lighting so that nothing interrupts the eye flow.”
“What’s interesting is that when you look down from the top view, it has a spiral following the golden ratio which happens organically when you work with spiral staircases,” she continues. “It softens the very modern, industrial feel of the house and features indirect lighting so that nothing interrupts the eye flow.”
 Extending from the steps of the stairs to cover the floors in the majority of the house, grey marble sets the balance in the living spaces with its wood-like veins. “We were keen on using light tones on the flooring to contrast the dark ones on the walls which are covered in charcoal grey,” Eman explains. The function of the walls goes beyond mere separation by hosting built-in systems for shelving and storage.
Extending from the steps of the stairs to cover the floors in the majority of the house, grey marble sets the balance in the living spaces with its wood-like veins. “We were keen on using light tones on the flooring to contrast the dark ones on the walls which are covered in charcoal grey,” Eman explains. The function of the walls goes beyond mere separation by hosting built-in systems for shelving and storage.
 “We changed the layout, extending the reception to allow the space to breathe and cladded the walls so that the space doesn’t feel too dim.” Moving from the entrance to the living area, contrast is accentuated as dark tones lighten up. “It’s all about the interplay in contrast. Dark and light, rough and reflective.”
“We changed the layout, extending the reception to allow the space to breathe and cladded the walls so that the space doesn’t feel too dim.” Moving from the entrance to the living area, contrast is accentuated as dark tones lighten up. “It’s all about the interplay in contrast. Dark and light, rough and reflective.”
 While a cherry blossom infuses colour into the space, most of the furniture is hued in earthy tones with an occasional olive green to tone down any roughness that may result from the concrete panelling that covers a column separating the spaces. “There’s a perspective that shows the column contrasting with the white marble behind the TV unit. It’s quite aggressive and I’m happy that the owners were open to including an industrial element.”
While a cherry blossom infuses colour into the space, most of the furniture is hued in earthy tones with an occasional olive green to tone down any roughness that may result from the concrete panelling that covers a column separating the spaces. “There’s a perspective that shows the column contrasting with the white marble behind the TV unit. It’s quite aggressive and I’m happy that the owners were open to including an industrial element.”
 “It’s an open plan where you can move freely around the house through connected spaces but still have defined zones,” she says of the space, which features a dining area that’s separated with a glass partition. Upstairs, another living area has a more industrial feeling to it with a ceiling covered in a raw concrete effect, while the TV unit wall is covered in light wood.
“It’s an open plan where you can move freely around the house through connected spaces but still have defined zones,” she says of the space, which features a dining area that’s separated with a glass partition. Upstairs, another living area has a more industrial feeling to it with a ceiling covered in a raw concrete effect, while the TV unit wall is covered in light wood.
 A comfortable oversized sofa invites the owners down to the basement, where floors are covered in textured tiles and the kitchen is elevated on a stepped platform. “We wanted to highlight the kitchen by treating it as a box with wood extending from its sides and covering the ceiling. It was treated in light colours to brighten up the basement,” she says of the volume.
A comfortable oversized sofa invites the owners down to the basement, where floors are covered in textured tiles and the kitchen is elevated on a stepped platform. “We wanted to highlight the kitchen by treating it as a box with wood extending from its sides and covering the ceiling. It was treated in light colours to brighten up the basement,” she says of the volume.
 The changing styles carry on into the bedrooms, with one featuring grey textured paint on its walls and the other having concrete panelling. Meanwhile, the master bedroom has an open plan hosting a dressing connected to the bathroom. “The bathroom has corner-angled glass partitions which provide the bathtub with plenty of light and views to the outdoors.”
The changing styles carry on into the bedrooms, with one featuring grey textured paint on its walls and the other having concrete panelling. Meanwhile, the master bedroom has an open plan hosting a dressing connected to the bathroom. “The bathroom has corner-angled glass partitions which provide the bathtub with plenty of light and views to the outdoors.”

Outside, the landscape features a main focal point, an isolated glass room. “It feels amazing when you’re in it, you see it as a focal point but wonder how to get to it. You can zone out there, and at the end of the platform, there’s a space that can be used to practise yoga.” Surrounded with lush greenery and refreshing water, the furniture has more colour and patterns joined with antique pieces such as an elephant the owners got from a trip to Pakistan.
Photography Credit: Nour El Refai
- Previous Article HOW (NOT) TO GO TO A PING PONG SHOW
- Next Article Egyptian Embassies Around the World
Trending This Week
-
Dec 12, 2025



























