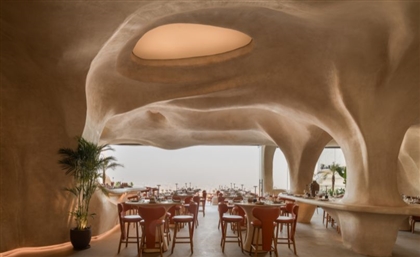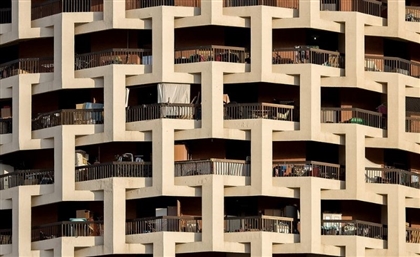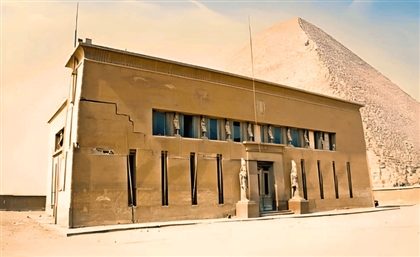An Inside Look at This Stunning Renovation of Egyptian Villa Leo House
From overhaul to oasis; Egyptian interior designer Hadeer Rashwan was tasked with transforming this Egyptian villa into a modern space.

When Egyptian interior designer Hadeer Rashwan undertook the challenge of redesigning the Leo House, a villa in New Cairo, she was assigned the task of orchestrating a complete overhaul of the residence. Knowing exactly what the owner had in mind, she set off to deliver on every criterion. Dark colours, spacious rooms, rich marble floors; such were the key points she kept in mind all throughout while renovating this modern space.
“The homeowner wanted dark colours all around the house,” Rashwan tells SceneHome. “This meant eliminating several pieces of furniture and replacing them with rich, black fabrics.”
 From beginning to end, there’s a sense of grandeur looming around the Leo House. In one of the living spaces, there is a cosy bay window nook adorned with cushions, nestled against a warm red brick wall. This particular room, a stark contrast to the wide-open expanses found elsewhere in the house, exudes a sense of intimacy and comfort. Dark colours dominate, enhancing the room's cosy allure.
From beginning to end, there’s a sense of grandeur looming around the Leo House. In one of the living spaces, there is a cosy bay window nook adorned with cushions, nestled against a warm red brick wall. This particular room, a stark contrast to the wide-open expanses found elsewhere in the house, exudes a sense of intimacy and comfort. Dark colours dominate, enhancing the room's cosy allure.
 Meanwhile in the primary ground-floor living room, white lofty ceilings adorned with low-hanging light fixtures impart an expansive feel, reaching almost limitlessly towards the top. The room is elegantly appointed with rich, red armchairs and black divans, creating an inviting ensemble around a grey and white carpet that covers the lofted space.
Meanwhile in the primary ground-floor living room, white lofty ceilings adorned with low-hanging light fixtures impart an expansive feel, reaching almost limitlessly towards the top. The room is elegantly appointed with rich, red armchairs and black divans, creating an inviting ensemble around a grey and white carpet that covers the lofted space.
“Some of the pieces in this room had to be changed to accommodate the darker tones,” Rashwan says. “The wooden bookshelf had to be repainted in order to give it the dark colours consistent with the rest of the house. We also employed dark teresita marbles to complete the look, creating a nice diversity of materials while maintaining the dark aesthetic of the space.”
The sharp contrast between the dark furniture and the pristine white walls is a heavily recurrent theme in the new design, creating a visually arresting interplay of light and shadow.
-cc19836f-b3ca-46f7-b40d-e6688fed884c.jpg) Behind this space is the kitchen, separated elegantly by a stone counter and high chairs. Wooden cabinets merge with the sleek black marble of the wall, further enhancing the cohesive and sophisticated design of the entire area.
Behind this space is the kitchen, separated elegantly by a stone counter and high chairs. Wooden cabinets merge with the sleek black marble of the wall, further enhancing the cohesive and sophisticated design of the entire area.
A prominent feature in the Leo House is the abundance of lush house plants decorating many areas of the property. These infuse a natural green hue that harmonises subtly with the overall aesthetic. Underneath the Saint Laurent staircase, there is a built-in bed containing exotic plants, while next to the stairs, lining the right-hand side of the wall, an artificial green wall goes up the entire length of the loft.
-859409a3-34f7-468a-8b11-d1a00ce1bc52.jpg) On the master floor of the house, located on the second level, a luxurious ambiance is achieved with the dominance of tundra and hammered teresita marbles in the bathrooms, elegantly complemented by dark walnut doors. This aesthetic extends consistently throughout all the bathrooms, with the noteworthy exception of a jacuzzi feature exclusive to the main bathroom.
On the master floor of the house, located on the second level, a luxurious ambiance is achieved with the dominance of tundra and hammered teresita marbles in the bathrooms, elegantly complemented by dark walnut doors. This aesthetic extends consistently throughout all the bathrooms, with the noteworthy exception of a jacuzzi feature exclusive to the main bathroom.
-a5b023e8-c110-4980-9890-e62f20570cdf.jpg) Inside the master bedroom, the headboard is a rich, black padding contrasting against the otherwise subdued earth tones of the room, as well as the white and grey carpeting.
Inside the master bedroom, the headboard is a rich, black padding contrasting against the otherwise subdued earth tones of the room, as well as the white and grey carpeting.
 In the second-floor living room, a seamless connection is established through a glass wall that overlooks the lofted living room below, fostering a sense of continuity between the two spaces. Here however, the space has a very different ambiance, established mostly by large windows letting in copious amounts of natural sunlight, as well as an L-shaped sofa of a deep, emerald colour.
In the second-floor living room, a seamless connection is established through a glass wall that overlooks the lofted living room below, fostering a sense of continuity between the two spaces. Here however, the space has a very different ambiance, established mostly by large windows letting in copious amounts of natural sunlight, as well as an L-shaped sofa of a deep, emerald colour.
Stepping into another living space, the recurring theme of black panelled walls continues to captivate the senses, forming a striking contrast against the warmth of natural floorboards and the plush texture of velvety carpeting.
 In the open terrace, embraced by whitewashed brick walls and an array of potted plants, the atmosphere is hushed and serene. Perfect for a cocktail party or a tranquil evening retreat, the space offers an idyllic setting where the gentle ambiance of nature blends seamlessly with the clean lines of the whitewashed brick, creating a tranquil haven for both lively gatherings and moments of quiet contemplation.
In the open terrace, embraced by whitewashed brick walls and an array of potted plants, the atmosphere is hushed and serene. Perfect for a cocktail party or a tranquil evening retreat, the space offers an idyllic setting where the gentle ambiance of nature blends seamlessly with the clean lines of the whitewashed brick, creating a tranquil haven for both lively gatherings and moments of quiet contemplation.
The last tile is laid, the final plant positioned. The Leo House, reimagined by Rashwan, is complete. It's a symphony of contrasts: bold colours dance with muted tones, open spaces huddle with cosy nooks.
Trending This Week
-
Feb 23, 2026



























