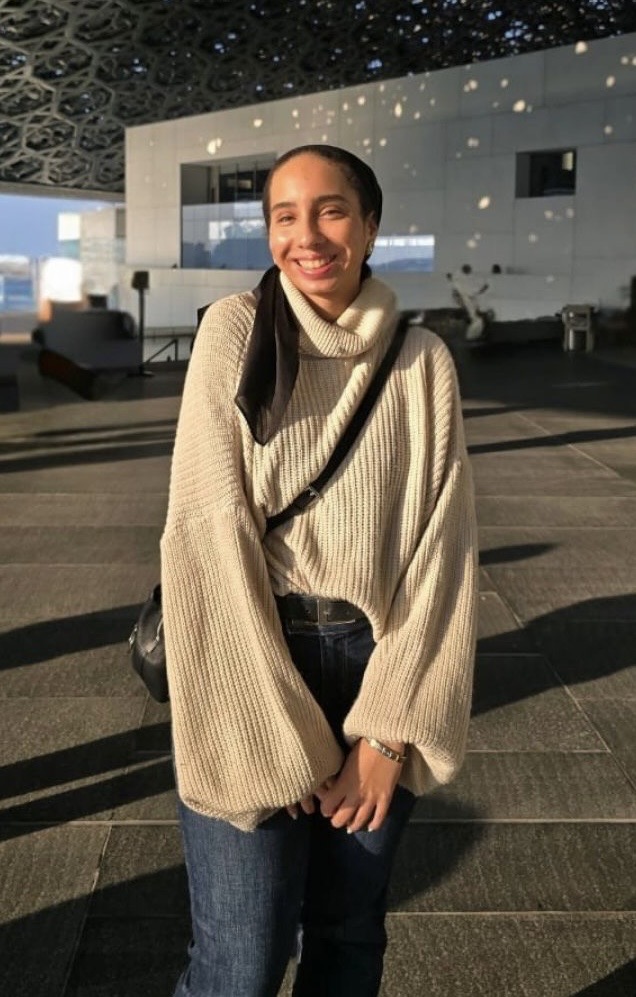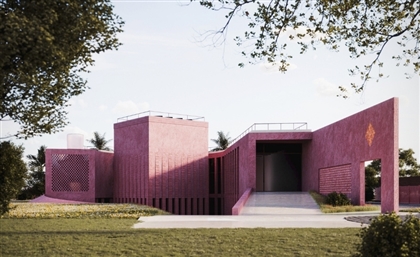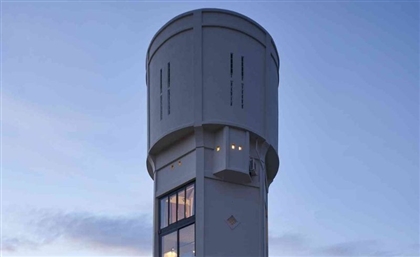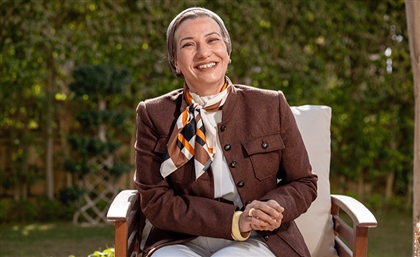Dar Arafa’s Cultural Building Extends the Story of Historic Cairo
Dar Arafa Architecture’s cultural building blends into Historic Cairo, extending the living fabric of Darb al-Labbana.

In the shadow of the Cairo Citadel, Dar Arafa Architecture has crafted a cultural building that slips into the centuries-old fabric of Darb al-Labbana. The project sits on a vacant infill site opposite Ali Labib’s house, which later became the home of Egyptian Architect Hassan Fathy. It forms part of a wider conservation masterplan led by Dr. Nairy Hampikian of Hampikian Architecture and Heritage Management.-63b87c22-b394-48d8-873d-1e44dca5a0a5.jpg) The neighbourhood is part of Historic Cairo, a UNESCO World Heritage Site. As Waleed Arafa tells SceneHome, “The importance of Historic Cairo lies in its urban fabric, with its compact scale and narrow, meandering streets that we need to respect.” This principle shaped the design at every level.
The neighbourhood is part of Historic Cairo, a UNESCO World Heritage Site. As Waleed Arafa tells SceneHome, “The importance of Historic Cairo lies in its urban fabric, with its compact scale and narrow, meandering streets that we need to respect.” This principle shaped the design at every level.-e96041a1-b9c0-4aaf-a68a-f2aa1fdd61c4.jpg) The site, though modest in size, carried the weight of history. It bordered monuments such as the Qani Bay al-Ramah complex and was embedded within a labyrinth of irregular streets. One of these was Darb Rif’at, a street that ended within the plot. Rather than absorb it, the architects made it central to the scheme. Its path was retained, its alignment helped shape the courtyard, and any new additions were clearly marked by distinctive tiling.
The site, though modest in size, carried the weight of history. It bordered monuments such as the Qani Bay al-Ramah complex and was embedded within a labyrinth of irregular streets. One of these was Darb Rif’at, a street that ended within the plot. Rather than absorb it, the architects made it central to the scheme. Its path was retained, its alignment helped shape the courtyard, and any new additions were clearly marked by distinctive tiling.-307b7a5b-7aad-471c-a43c-e827ebde74cc.jpg) The three-storey building is designed for cultural use and contains workshops, training centres, multipurpose halls, artist residences, a library, an archive, a café, and a roof garden. The massing follows the eccentric lines of the streets, respecting both proportions and height limits. “The building follows the street’s alignment, which may seem awkward from a design perspective, but it feels natural from an experiential one,” Arafa reflects. “There’s a certain quirkiness to it, but it echoes what existed before. The irregularity simply comes from the fact that no single authority ever set a strict order for the street.”
The three-storey building is designed for cultural use and contains workshops, training centres, multipurpose halls, artist residences, a library, an archive, a café, and a roof garden. The massing follows the eccentric lines of the streets, respecting both proportions and height limits. “The building follows the street’s alignment, which may seem awkward from a design perspective, but it feels natural from an experiential one,” Arafa reflects. “There’s a certain quirkiness to it, but it echoes what existed before. The irregularity simply comes from the fact that no single authority ever set a strict order for the street.”-7e841764-2840-478e-ba4a-69fd6010bc3f.jpg) During construction, openings were adjusted to frame views of Sultan Hassan, al-Rifai, and the Qani Bay al-Ramah complex, weaving the surrounding monuments into the everyday experience of the building. Yet these refinements unfolded against considerable challenges. “The site is very sensitive and the topography demanding. On top of that, infrastructure from the past 60 years had been embedded in places it should not have been, which forced us to adopt certain design manoeuvres,” Arafa explains. “For instance, on the opposite side of the road, a large amount of soil had accumulated over the years. Yet overall the process was smooth, largely because we had a single point of contact in Dr. Nairy Hampikian, who has known every resident here since the 1990s.”
During construction, openings were adjusted to frame views of Sultan Hassan, al-Rifai, and the Qani Bay al-Ramah complex, weaving the surrounding monuments into the everyday experience of the building. Yet these refinements unfolded against considerable challenges. “The site is very sensitive and the topography demanding. On top of that, infrastructure from the past 60 years had been embedded in places it should not have been, which forced us to adopt certain design manoeuvres,” Arafa explains. “For instance, on the opposite side of the road, a large amount of soil had accumulated over the years. Yet overall the process was smooth, largely because we had a single point of contact in Dr. Nairy Hampikian, who has known every resident here since the 1990s.”-f5bb0192-0ade-4ec4-947e-eebb107a96a8.jpg) Practical demands also shaped the design. Portions of the lower levels were recessed to allow emergency vehicles to pass through, while closable portals preserved the intimate character of the street. At the heart of the scheme, a courtyard was introduced as both a climatic and social device, but also as a rare space capable of hosting groups drawn to the area’s monuments.
Practical demands also shaped the design. Portions of the lower levels were recessed to allow emergency vehicles to pass through, while closable portals preserved the intimate character of the street. At the heart of the scheme, a courtyard was introduced as both a climatic and social device, but also as a rare space capable of hosting groups drawn to the area’s monuments.
- Previous Article ‘Love Is Blind: Habibi’ Earns International Emmy Nomination
- Next Article The Land Remembers: Lebanon’s Pavilion at the Venice Biennale



























