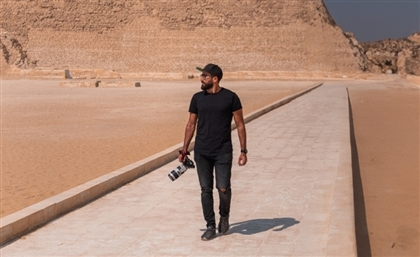Foster + Partners Monolithic Design of the House of Wisdom in Sharjah
With its luminous form and serene gardens, Sharjah’s House of Wisdom redefines modern libraries and cultural spaces.

Located 10 kilometres away from Sharjah’s city centre, on the Sharjah International Airport Road, UAE, the House of Wisdom library and cultural centre rises as a symbol of enlightenment, inviting all who approach to experience education in the 21st century. Designed by renowned British architecture firm Foster + Partners, this two-story marvel stands with a quiet confidence, its rectilinear form bathed in transparency and a soft, glowing light that seems to emanate from within.
-8981faf2-d5b8-47c2-b591-1aaef88d17ae.jpg)
As you approach, the structure takes on an almost ethereal quality - a shimmering vision mirrored in the rectangular water fountain before it, like a mirage embodying its essence of enlightenment. With each step closer, it unveils itself not merely as a building, but as a harmonious interplay of form, function and philosophy seamlessly intertwined.

Above, a wide cantilevered roof stretches outward with effortless grace, its vast form appearing weightless despite its impressive size. Extending 15 metres beyond the building’s edges, the overhang shields all four sides from the blazing sunlight. This mega roof rests on four structural cores within the building, which double as vertical circulation hubs and service spaces.

At its centre, the roof converges to form an open void - a framed connection to the sky. This aperture invites sunlight to cascade into the courtyard below, transforming it into a luminous void becoming a sanctuary, around which the surrounding spaces naturally revolve.
-550d70f8-c79e-48bf-92f2-f2d0dfddd8c3.jpg)
Aligned across the façade, operable bamboo screens offer flexibility to the building's occupants, who can adjust them as needed for privacy or to tame the glare. When left open, the screens dissolve into the background, inviting the surrounding landscape to spill effortlessly into the space, unobstructed and in harmony with the environment.
-cf638ef3-6a48-4e70-b0fc-f9e8d7483eb3.jpg)
Stepping inside, the upper floor reveals a collection of pod-like spaces, delicately suspended above the central courtyard. These pods serve diverse purposes - quiet corners for reflection, vibrant hubs for collaboration, curated exhibition areas, cosy reading lounges and spaces of devotion, including a prayer room and a dedicated women-only area. Throughout the building, every detail emphasizes a seamless connection to the outdoors, with expansive views of the surrounding gardens drawing nature into the heart of the design.

The landscape is thoughtfully divided into two distinct sections, each offering its own character and purpose. To the north, a formal, geometrically arranged garden takes centre stage, showcasing a captivating public art piece by British sculptor Gerry Judah, ‘The Scroll’. A modern interpretation of ancient Arabic scrolls transforms tradition into a single, spiraling sculpture that elegantly reaches toward the sky. To the south, the children’s playground and knowledge garden blend playfulness and learning, enriched by native plant species and a calming water feature.
Photography Credit: Chris Goldstraw
- Previous Article 10 Arab Photographers Selected for AFAC’s ADPP
- Next Article Six Unexpected Natural Wonders to Explore in Egypt
Trending This Week
-
Dec 12, 2025



























