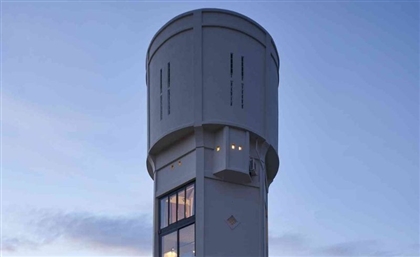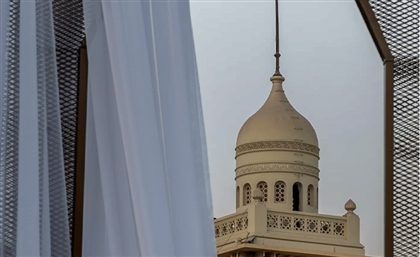Gensler Crafts Radiant Design for Egypt’s Al-Ahly Football Stadium
Sweeping curves, glowing red: Al-Ahly’s new stadium is a 42,000-seat national landmark by architecture studio Gensler.

Global architecture studio Gensler has unveiled an all-red, undulating design for a new stadium for Egypt’s famous Al-Ahly football club. Designed as a 42,000-seat national landmark, the project is a collaboration with British engineering firm Buro Happold and the team’s investor, El Qalaa El Hamraa.
Carved between Cairo and Alexandria, near Sphinx International Airport, the new stadium’s architecture adapts to both the sky and the earth. The pitch, carefully recessed into the ground, adheres to flight path restrictions, but also draws in the natural cooling embrace of the surrounding terrain, blending innovation with environment.
Asymmetry shapes the very soul of the design, from the sweeping curve of its façade to the delicate balance of the cable-net roof resting atop a structural arch. Within, the stadium’s asymmetric bowl unfolds in tiers, rising on the west, north, and south sides, drawing fans into the heart of the action and intensifying the energy of the game.
At night, the stadium transforms into a striking visual landmark, featuring a digital façade and an illuminated roof that create a dynamic display - visible both from the ground and from the air as travellers approach.
As the centrepiece of the larger Al-Ahly Club Sports City development, the stadium will anchor a dynamic ecosystem that includes a university, hospital, and mosque.
Photography Credit: Gensler
- Previous Article President El-Sisi Approves New Social Protection Package
- Next Article London's EL&N Introduces All-Pink Iftar Experience in UAE
Trending This Week
-
Feb 16, 2026



























